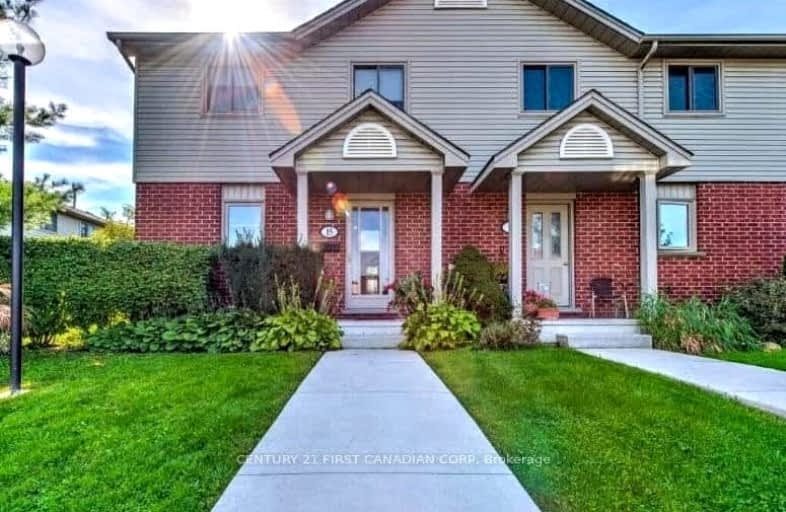Leased on Jan 27, 2025
Note: Property is not currently for sale or for rent.

-
Type: Att/Row/Twnhouse
-
Style: 2-Storey
-
Size: 1100 sqft
-
Lease Term: 1 Year
-
Possession: FLEXIBLE
-
All Inclusive: No Data
-
Lot Size: 0 x 0
-
Age: No Data
-
Days on Site: 38 Days
-
Added: Dec 17, 2024 (1 month on market)
-
Updated:
-
Last Checked: 3 months ago
-
MLS®#: X11894717
-
Listed By: Century 21 first canadian corp
This 3 Bedroom Corner townhouse is a fantastic opportunity! With its prime location and modern amenities, its perfect for anyone looking for convenience and comfort. Don't miss out on the chance to see this beautiful property! The ideal location close To 401, Parks, Schools, Shopping, bus routes And Airport . Modern Kitchen With Quartz Countertops, SS appliances, A Modern Backsplash, And A Breakfast Bar and living space in the basement is Bonus. Living room Opens to the private deck with Gazebo to Relax and enjoy. No pets No smoking Please.
Property Details
Facts for 15-511 ADMIRAL Drive, London
Status
Days on Market: 38
Last Status: Leased
Sold Date: Jan 24, 2025
Closed Date: Feb 01, 2025
Expiry Date: Apr 30, 2025
Sold Price: $2,200
Unavailable Date: Jan 27, 2025
Input Date: Dec 17, 2024
Prior LSC: Listing with no contract changes
Property
Status: Lease
Property Type: Att/Row/Twnhouse
Style: 2-Storey
Size (sq ft): 1100
Area: London
Community: East I
Availability Date: FLEXIBLE
Inside
Bedrooms: 3
Bathrooms: 2
Kitchens: 1
Rooms: 7
Den/Family Room: Yes
Air Conditioning: Central Air
Fireplace: No
Laundry: Ensuite
Central Vacuum: N
Washrooms: 2
Building
Basement: Finished
Basement 2: Full
Heat Type: Forced Air
Heat Source: Gas
Exterior: Alum Siding
Exterior: Brick Front
Private Entrance: Y
Water Supply: Municipal
Special Designation: Accessibility
Parking
Driveway: Front Yard
Garage Type: None
Covered Parking Spaces: 1
Total Parking Spaces: 1
Land
Cross Street: Veterans Memorial Pk
Municipality District: London
Fronting On: South
Pool: None
Sewer: Sewers
Payment Frequency: Monthly
Rooms
Room details for 15-511 ADMIRAL Drive, London
| Type | Dimensions | Description |
|---|---|---|
| Kitchen Main | 2.44 x 3.63 | Granite Counter, Modern Kitchen |
| Dining Main | 2.79 x 2.84 | Combined W/Living |
| Living Main | 3.33 x 5.87 | Broadloom |
| Powder Rm Main | - | |
| Prim Bdrm 2nd | 3.05 x 4.98 | |
| Br 2nd | 3.30 x 3.53 | |
| Br 2nd | 2.72 x 2.74 | |
| Rec Bsmt | 4.39 x 5.64 | |
| Laundry Bsmt | 4.27 x 5.46 | |
| Powder Rm Main | - | 2 Pc Bath |
| Bathroom Main | - | 3 Pc Bath |
| XXXXXXXX | XXX XX, XXXX |
XXXXXX XXX XXXX |
$X,XXX |
| XXX XX, XXXX |
XXXXXX XXX XXXX |
$X,XXX | |
| XXXXXXXX | XXX XX, XXXX |
XXXXXXX XXX XXXX |
|
| XXX XX, XXXX |
XXXXXX XXX XXXX |
$X,XXX | |
| XXXXXXXX | XXX XX, XXXX |
XXXXXX XXX XXXX |
$X,XXX |
| XXX XX, XXXX |
XXXXXX XXX XXXX |
$X,XXX | |
| XXXXXXXX | XXX XX, XXXX |
XXXX XXX XXXX |
$XXX,XXX |
| XXX XX, XXXX |
XXXXXX XXX XXXX |
$XXX,XXX | |
| XXXXXXXX | XXX XX, XXXX |
XXXX XXX XXXX |
$XXX,XXX |
| XXX XX, XXXX |
XXXXXX XXX XXXX |
$XXX,XXX | |
| XXXXXXXX | XXX XX, XXXX |
XXXX XXX XXXX |
$XXX,XXX |
| XXX XX, XXXX |
XXXXXX XXX XXXX |
$XXX,XXX | |
| XXXXXXXX | XXX XX, XXXX |
XXXXXX XXX XXXX |
$X,XXX |
| XXX XX, XXXX |
XXXXXX XXX XXXX |
$X,XXX | |
| XXXXXXXX | XXX XX, XXXX |
XXXX XXX XXXX |
$XXX,XXX |
| XXX XX, XXXX |
XXXXXX XXX XXXX |
$XXX,XXX |
| XXXXXXXX XXXXXX | XXX XX, XXXX | $2,200 XXX XXXX |
| XXXXXXXX XXXXXX | XXX XX, XXXX | $2,200 XXX XXXX |
| XXXXXXXX XXXXXXX | XXX XX, XXXX | XXX XXXX |
| XXXXXXXX XXXXXX | XXX XX, XXXX | $2,250 XXX XXXX |
| XXXXXXXX XXXXXX | XXX XX, XXXX | $2,100 XXX XXXX |
| XXXXXXXX XXXXXX | XXX XX, XXXX | $2,200 XXX XXXX |
| XXXXXXXX XXXX | XXX XX, XXXX | $106,995 XXX XXXX |
| XXXXXXXX XXXXXX | XXX XX, XXXX | $106,995 XXX XXXX |
| XXXXXXXX XXXX | XXX XX, XXXX | $133,500 XXX XXXX |
| XXXXXXXX XXXXXX | XXX XX, XXXX | $138,800 XXX XXXX |
| XXXXXXXX XXXX | XXX XX, XXXX | $114,900 XXX XXXX |
| XXXXXXXX XXXXXX | XXX XX, XXXX | $116,900 XXX XXXX |
| XXXXXXXX XXXXXX | XXX XX, XXXX | $2,300 XXX XXXX |
| XXXXXXXX XXXXXX | XXX XX, XXXX | $2,350 XXX XXXX |
| XXXXXXXX XXXX | XXX XX, XXXX | $461,000 XXX XXXX |
| XXXXXXXX XXXXXX | XXX XX, XXXX | $369,999 XXX XXXX |
Somewhat Walkable
- Some errands can be accomplished on foot.
Some Transit
- Most errands require a car.
Somewhat Bikeable
- Most errands require a car.

Holy Family Elementary School
Elementary: CatholicSt Robert Separate School
Elementary: CatholicBonaventure Meadows Public School
Elementary: PublicPrincess AnneFrench Immersion Public School
Elementary: PublicJohn P Robarts Public School
Elementary: PublicLord Nelson Public School
Elementary: PublicRobarts Provincial School for the Deaf
Secondary: ProvincialRobarts/Amethyst Demonstration Secondary School
Secondary: ProvincialThames Valley Alternative Secondary School
Secondary: PublicMontcalm Secondary School
Secondary: PublicJohn Paul II Catholic Secondary School
Secondary: CatholicClarke Road Secondary School
Secondary: Public-
Town Square
1.63km -
Montblanc Forest Park Corp
1830 Dumont St, London ON N5W 2S1 2.08km -
East Lions Park
1731 Churchill Ave (Winnipeg street), London ON N5W 5P4 2.49km
-
CIBC
1925 Dundas St, London ON N5V 1P7 1.77km -
Scotiabank
1880 Dundas St, London ON N5W 3G2 2.03km -
Scotiabank
679 Dundas St, London ON N5W 2Z1 2.04km


