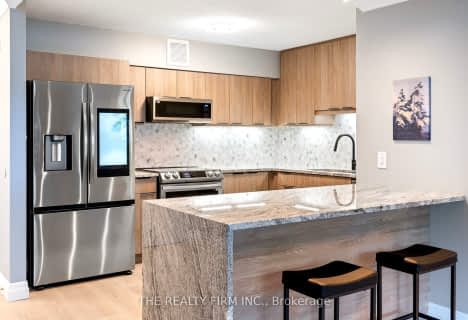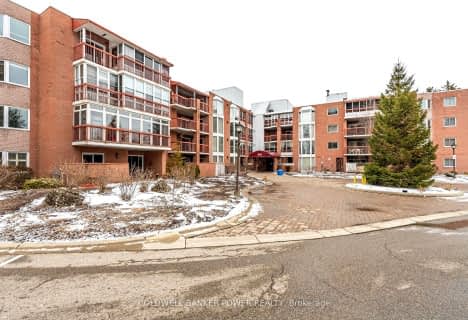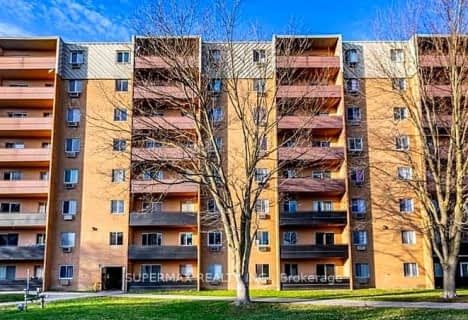
St. Kateri Separate School
Elementary: Catholic
2.00 km
Centennial Central School
Elementary: Public
1.91 km
Stoneybrook Public School
Elementary: Public
1.54 km
Masonville Public School
Elementary: Public
2.18 km
St Catherine of Siena
Elementary: Catholic
2.09 km
Jack Chambers Public School
Elementary: Public
0.59 km
École secondaire Gabriel-Dumont
Secondary: Public
4.10 km
École secondaire catholique École secondaire Monseigneur-Bruyère
Secondary: Catholic
4.09 km
Mother Teresa Catholic Secondary School
Secondary: Catholic
1.59 km
Medway High School
Secondary: Public
2.01 km
Sir Frederick Banting Secondary School
Secondary: Public
5.27 km
A B Lucas Secondary School
Secondary: Public
1.97 km







