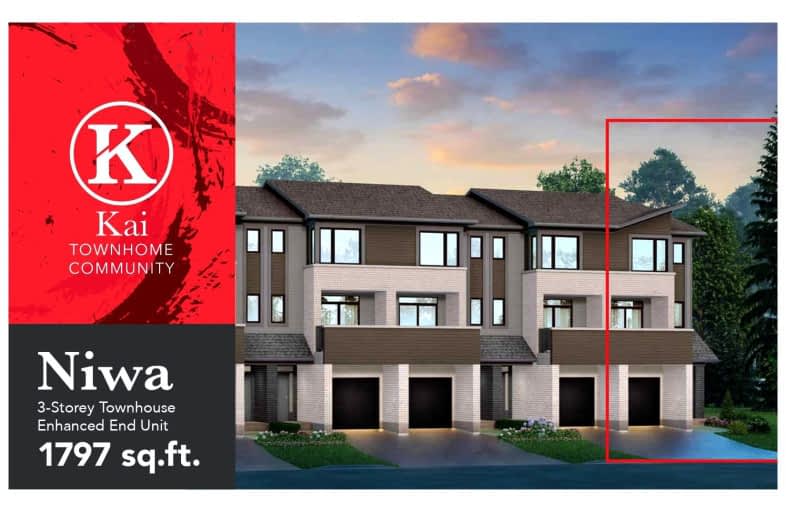Car-Dependent
- Almost all errands require a car.

École élémentaire publique L'Héritage
Elementary: PublicChar-Lan Intermediate School
Elementary: PublicSt Peter's School
Elementary: CatholicHoly Trinity Catholic Elementary School
Elementary: CatholicÉcole élémentaire catholique de l'Ange-Gardien
Elementary: CatholicWilliamstown Public School
Elementary: PublicÉcole secondaire publique L'Héritage
Secondary: PublicCharlottenburgh and Lancaster District High School
Secondary: PublicSt Lawrence Secondary School
Secondary: PublicÉcole secondaire catholique La Citadelle
Secondary: CatholicHoly Trinity Catholic Secondary School
Secondary: CatholicCornwall Collegiate and Vocational School
Secondary: Public-
Carroll Park
270 Ellerslie Rd, London ON N6M 1B6 0.86km -
Pottersburg Dog Park
1.81km -
Pottersburg Dog Park
Hamilton Rd (Gore Rd), London ON 1.82km
-
Kim Langford Bmo Mortgage Specialist
1315 Commissioners Rd E, London ON N6M 0B8 1.51km -
TD Bank Financial Group
Hamilton Rd (Highbury), London ON 2.08km -
TD Bank Financial Group
1086 Commissioners Rd E, London ON N5Z 4W8 2.62km


