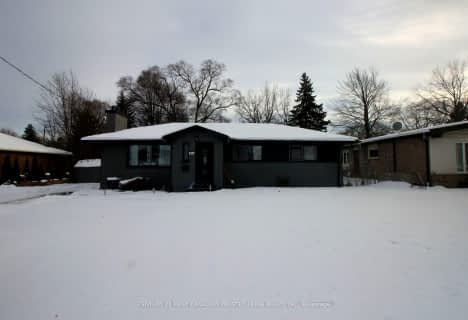
Notre Dame Separate School
Elementary: Catholic
0.15 km
St Paul Separate School
Elementary: Catholic
1.43 km
West Oaks French Immersion Public School
Elementary: Public
1.00 km
Riverside Public School
Elementary: Public
0.24 km
Woodland Heights Public School
Elementary: Public
1.63 km
Clara Brenton Public School
Elementary: Public
1.29 km
Westminster Secondary School
Secondary: Public
2.66 km
St. Andre Bessette Secondary School
Secondary: Catholic
5.03 km
St Thomas Aquinas Secondary School
Secondary: Catholic
2.75 km
Oakridge Secondary School
Secondary: Public
1.03 km
Sir Frederick Banting Secondary School
Secondary: Public
3.12 km
Saunders Secondary School
Secondary: Public
3.25 km






