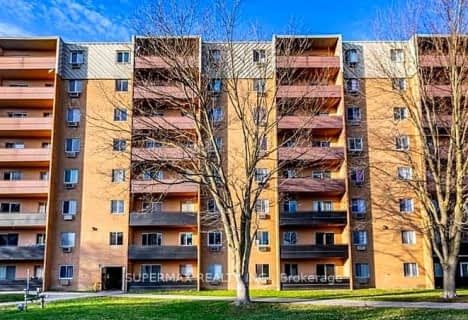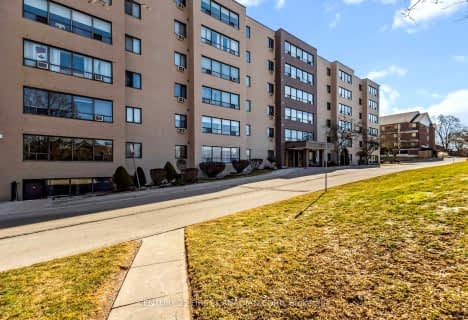Somewhat Walkable
- Some errands can be accomplished on foot.
51
/100
Some Transit
- Most errands require a car.
44
/100
Very Bikeable
- Most errands can be accomplished on bike.
76
/100

St. Kateri Separate School
Elementary: Catholic
1.24 km
St Mark
Elementary: Catholic
1.66 km
Stoneybrook Public School
Elementary: Public
0.67 km
Louise Arbour French Immersion Public School
Elementary: Public
2.08 km
Jack Chambers Public School
Elementary: Public
1.13 km
Stoney Creek Public School
Elementary: Public
1.90 km
École secondaire Gabriel-Dumont
Secondary: Public
2.76 km
École secondaire catholique École secondaire Monseigneur-Bruyère
Secondary: Catholic
2.76 km
Mother Teresa Catholic Secondary School
Secondary: Catholic
1.80 km
Montcalm Secondary School
Secondary: Public
3.37 km
Medway High School
Secondary: Public
3.33 km
A B Lucas Secondary School
Secondary: Public
0.76 km
-
Constitution Park
735 Grenfell Dr, London ON N5X 2C4 1.03km -
Wenige Park
1.72km -
TD Green Energy Park
Hillview Blvd, London ON 2.39km
-
The Shoe Company - Richmond North Centre
94 Fanshawe Park Rd E, London ON N5X 4C5 1.82km -
BMO Bank of Montreal
1680 Richmond St, London ON N6G 3Y9 2.01km -
TD Bank Financial Group
1663 Richmond St, London ON N6G 2N3 2.31km


