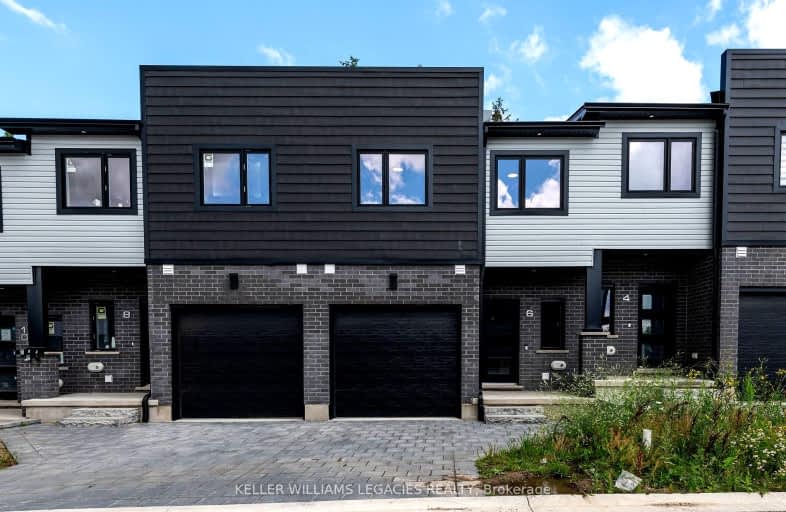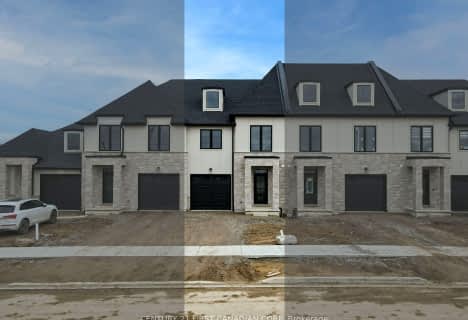Car-Dependent
- Most errands require a car.
27
/100
Minimal Transit
- Almost all errands require a car.
15
/100
Somewhat Bikeable
- Most errands require a car.
27
/100

École élémentaire publique La Pommeraie
Elementary: Public
1.48 km
Byron Somerset Public School
Elementary: Public
3.09 km
Jean Vanier Separate School
Elementary: Catholic
3.24 km
Byron Southwood Public School
Elementary: Public
3.73 km
Westmount Public School
Elementary: Public
3.22 km
Lambeth Public School
Elementary: Public
1.54 km
Westminster Secondary School
Secondary: Public
5.19 km
London South Collegiate Institute
Secondary: Public
7.93 km
St Thomas Aquinas Secondary School
Secondary: Catholic
5.67 km
Oakridge Secondary School
Secondary: Public
6.24 km
Sir Frederick Banting Secondary School
Secondary: Public
9.12 km
Saunders Secondary School
Secondary: Public
3.39 km
-
Byron Hills Park
London ON 1.22km -
Elite Surfacing
3251 Bayham Lane, London ON N6P 1V8 1.31km -
Hamlyn Park
London ON 2.58km
-
TD Bank Financial Group
3030 Colonel Talbot Rd, London ON N6P 0B3 1.68km -
Scotiabank
190 Main St E, London ON N6P 0B3 1.79km -
BMO Bank of Montreal
839 Wonderland Rd S, London ON N6K 4T2 3.53km







