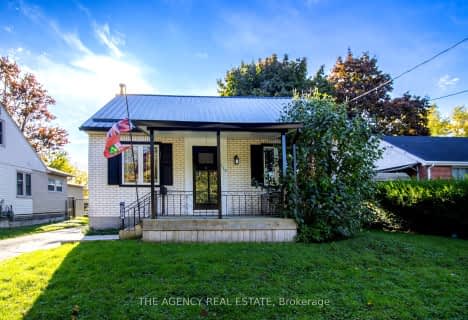Sold on Sep 04, 2020
Note: Property is not currently for sale or for rent.

-
Type: Detached
-
Style: 2-Storey
-
Lot Size: 40.03 x 98.71 Feet
-
Age: 31-50 years
-
Taxes: $3,472 per year
-
Days on Site: 11 Days
-
Added: Feb 14, 2024 (1 week on market)
-
Updated:
-
Last Checked: 3 months ago
-
MLS®#: X7782723
-
Listed By: Exp realty
ENJOY THE REST OF THE LOVELY WEATHER! Backyard oasis, perfect for entertaining - STUNNING new very private 23 x 16 deck and stamped concrete patio/firepit. WALK IN AND BE WOWED!! University staffers, you will want to call this home....renovated and updated with attention to detail, in a superior northwest cresent location. Everything is new and high-end, from the gorgeous kitchen with live edge black oak breakfast bar, granite counters, coffee/wine bar, butcher block topped island. Luxury vinyl plank flooring throughout the main floor and new plush carpeting on the 2nd floor and lower level. 2nd floor & lower level laundry for your convenience! Updated lighting throughout. Tons of storage. New 200 amp electrical panel. Most windows new in 2019.
Property Details
Facts for 6 Barrydale Crescent, London
Status
Days on Market: 11
Last Status: Sold
Sold Date: Sep 04, 2020
Closed Date: Feb 01, 2021
Expiry Date: Nov 24, 2020
Sold Price: $564,000
Unavailable Date: Sep 04, 2020
Input Date: Aug 23, 2020
Prior LSC: Sold
Property
Status: Sale
Property Type: Detached
Style: 2-Storey
Age: 31-50
Area: London
Community: North I
Availability Date: FLEX
Assessment Amount: $238,000
Assessment Year: 2016
Inside
Bedrooms: 3
Bathrooms: 3
Kitchens: 1
Rooms: 10
Air Conditioning: Central Air
Fireplace: No
Washrooms: 3
Building
Basement: Finished
Basement 2: Full
Exterior: Alum Siding
Exterior: Brick
Elevator: N
UFFI: No
Parking
Covered Parking Spaces: 2
Total Parking Spaces: 3
Fees
Tax Year: 2019
Tax Legal Description: PARCEL 55-1, SECTION M194 LOT 55, PLAN M194 CITY OF LONDON
Taxes: $3,472
Highlights
Feature: Hospital
Land
Cross Street: Sarnia Rd To Alderbr
Municipality District: London
Fronting On: South
Parcel Number: 080640756
Sewer: Sewers
Lot Depth: 98.71 Feet
Lot Frontage: 40.03 Feet
Acres: < .50
Zoning: R1-4
Rooms
Room details for 6 Barrydale Crescent, London
| Type | Dimensions | Description |
|---|---|---|
| Kitchen Main | 3.81 x 4.77 | Open Concept |
| Living Main | 3.81 x 5.68 | Fireplace, Open Concept |
| Dining Main | 3.75 x 4.97 | Balcony, Sliding Doors |
| Bathroom Main | 2.13 x 1.52 | |
| Mudroom Main | 3.04 x 3.25 | |
| Prim Bdrm 2nd | 3.86 x 4.16 | Ensuite Bath, W/I Closet |
| Bathroom 2nd | 2.99 x 4.72 | Ensuite Bath |
| Br 2nd | 3.55 x 3.04 | |
| Br 2nd | 2.99 x 2.99 | |
| Bathroom 2nd | 1.52 x 3.91 | |
| Games Bsmt | 4.47 x 6.19 | |
| Family Bsmt | 3.81 x 3.86 |
| XXXXXXXX | XXX XX, XXXX |
XXXX XXX XXXX |
$XXX,XXX |
| XXX XX, XXXX |
XXXXXX XXX XXXX |
$XXX,XXX | |
| XXXXXXXX | XXX XX, XXXX |
XXXX XXX XXXX |
$XXX,XXX |
| XXX XX, XXXX |
XXXXXX XXX XXXX |
$XXX,XXX | |
| XXXXXXXX | XXX XX, XXXX |
XXXX XXX XXXX |
$XXX,XXX |
| XXX XX, XXXX |
XXXXXX XXX XXXX |
$XXX,XXX | |
| XXXXXXXX | XXX XX, XXXX |
XXXXXXX XXX XXXX |
|
| XXX XX, XXXX |
XXXXXX XXX XXXX |
$XXX,XXX | |
| XXXXXXXX | XXX XX, XXXX |
XXXXXXX XXX XXXX |
|
| XXX XX, XXXX |
XXXXXX XXX XXXX |
$XXX,XXX |
| XXXXXXXX XXXX | XXX XX, XXXX | $143,900 XXX XXXX |
| XXXXXXXX XXXXXX | XXX XX, XXXX | $144,900 XXX XXXX |
| XXXXXXXX XXXX | XXX XX, XXXX | $147,000 XXX XXXX |
| XXXXXXXX XXXXXX | XXX XX, XXXX | $155,000 XXX XXXX |
| XXXXXXXX XXXX | XXX XX, XXXX | $137,000 XXX XXXX |
| XXXXXXXX XXXXXX | XXX XX, XXXX | $139,900 XXX XXXX |
| XXXXXXXX XXXXXXX | XXX XX, XXXX | XXX XXXX |
| XXXXXXXX XXXXXX | XXX XX, XXXX | $589,900 XXX XXXX |
| XXXXXXXX XXXXXXX | XXX XX, XXXX | XXX XXXX |
| XXXXXXXX XXXXXX | XXX XX, XXXX | $589,900 XXX XXXX |

Orchard Park Public School
Elementary: PublicSt Paul Separate School
Elementary: CatholicSt Marguerite d'Youville
Elementary: CatholicClara Brenton Public School
Elementary: PublicWilfrid Jury Public School
Elementary: PublicEmily Carr Public School
Elementary: PublicWestminster Secondary School
Secondary: PublicSt. Andre Bessette Secondary School
Secondary: CatholicSt Thomas Aquinas Secondary School
Secondary: CatholicOakridge Secondary School
Secondary: PublicSir Frederick Banting Secondary School
Secondary: PublicSaunders Secondary School
Secondary: Public- 2 bath
- 3 bed
- 1500 sqft
- 3 bath
- 3 bed
- 1100 sqft
- 2 bath
- 3 bed
- 2 bath
- 3 bed




