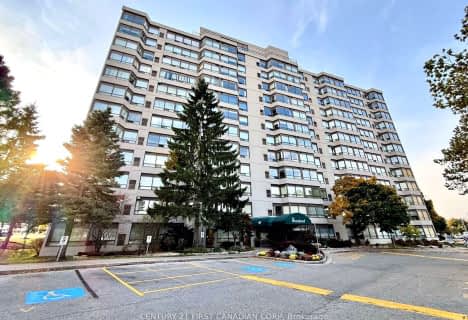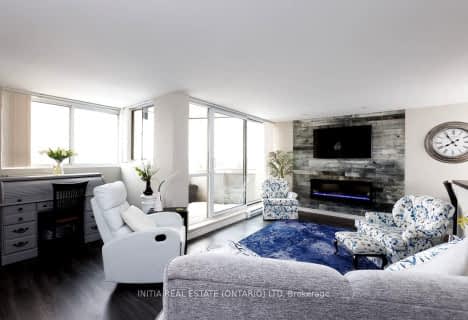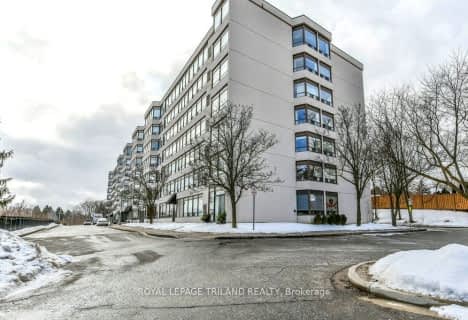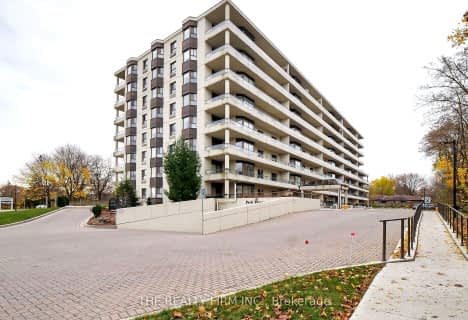Somewhat Walkable
- Some errands can be accomplished on foot.
Some Transit
- Most errands require a car.
Very Bikeable
- Most errands can be accomplished on bike.

W Sherwood Fox Public School
Elementary: PublicÉcole élémentaire catholique Frère André
Elementary: CatholicJean Vanier Separate School
Elementary: CatholicWoodland Heights Public School
Elementary: PublicWestmount Public School
Elementary: PublicKensal Park Public School
Elementary: PublicWestminster Secondary School
Secondary: PublicLondon South Collegiate Institute
Secondary: PublicSt Thomas Aquinas Secondary School
Secondary: CatholicOakridge Secondary School
Secondary: PublicSir Frederick Banting Secondary School
Secondary: PublicSaunders Secondary School
Secondary: Public-
Springbank Gardens
Wonderland Rd (Springbank Drive), London ON 1.19km -
Jesse Davidson Park
731 Viscount Rd, London ON 1.46km -
Wonderland Gardens
1.48km
-
Scotiabank
755 Wonderland Rd N, London ON N6H 4L1 0.76km -
BMO Bank of Montreal
839 Wonderland Rd S, London ON N6K 4T2 0.98km -
Scotiabank
839 Wonderland Rd S, London ON N6K 4T2 1.06km
- 2 bath
- 2 bed
- 1200 sqft
107-1180 Commissioners Road West, London, Ontario • N6K 4J2 • South B
- 1 bath
- 2 bed
- 1000 sqft
1002-744 Wonderland Road South, London, Ontario • N6K 4K3 • South N
- 2 bath
- 3 bed
- 1200 sqft
502-1180 Commissioners Road West, London, Ontario • N6K 4J2 • South B








