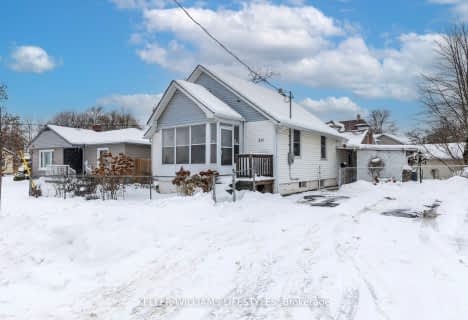
Notre Dame Separate School
Elementary: Catholic
0.30 km
St Paul Separate School
Elementary: Catholic
1.64 km
West Oaks French Immersion Public School
Elementary: Public
1.38 km
Riverside Public School
Elementary: Public
0.64 km
Woodland Heights Public School
Elementary: Public
1.71 km
Clara Brenton Public School
Elementary: Public
1.41 km
Westminster Secondary School
Secondary: Public
2.73 km
St. Andre Bessette Secondary School
Secondary: Catholic
4.84 km
St Thomas Aquinas Secondary School
Secondary: Catholic
3.10 km
Oakridge Secondary School
Secondary: Public
1.27 km
Sir Frederick Banting Secondary School
Secondary: Public
2.80 km
Saunders Secondary School
Secondary: Public
3.55 km




