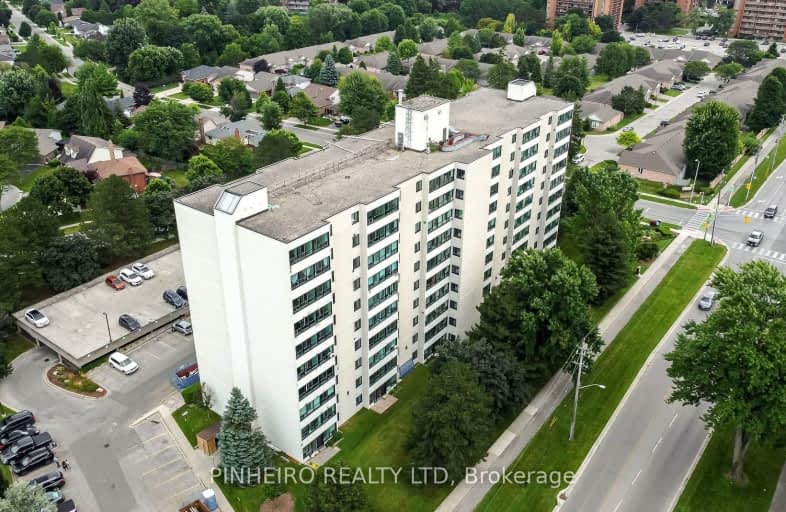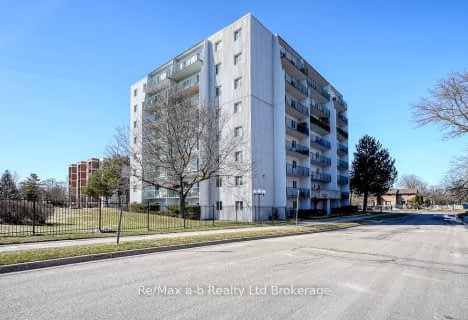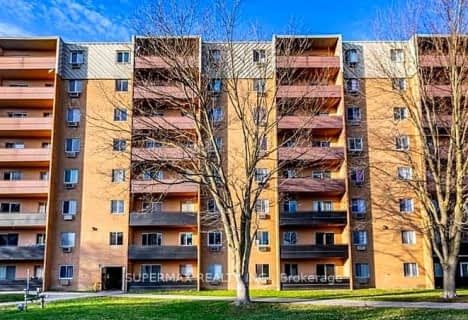
Somewhat Walkable
- Some errands can be accomplished on foot.
Some Transit
- Most errands require a car.
Very Bikeable
- Most errands can be accomplished on bike.

St. Kateri Separate School
Elementary: CatholicSt Mark
Elementary: CatholicStoneybrook Public School
Elementary: PublicNorthridge Public School
Elementary: PublicJack Chambers Public School
Elementary: PublicStoney Creek Public School
Elementary: PublicÉcole secondaire Gabriel-Dumont
Secondary: PublicÉcole secondaire catholique École secondaire Monseigneur-Bruyère
Secondary: CatholicMother Teresa Catholic Secondary School
Secondary: CatholicMontcalm Secondary School
Secondary: PublicMedway High School
Secondary: PublicA B Lucas Secondary School
Secondary: Public-
The Waltzing Weasel
1324 Adelaide Street N, London, ON N5X 1J9 1.78km -
Beertown London
109 Fanshawe Park Road, East London, ON N5X 3X3 1.87km -
Jack Astor's
88 Fanshawe Park Road East, London, ON N5X 4C5 2.26km
-
Starbucks
580 Fanshawe Park Road E, London, ON N5X 0.47km -
Tim Horton's
1825 Adelaide St. N, London, ON N5X 4E8 0.86km -
McDonald's
103 Fanshawe Park Road East, London, ON N5X 2S7 1.97km
-
YMCA of London
920 Sunningdale Road E, London, ON N5X 3Y6 1.05km -
GoodLife Fitness
116 North Centre Rd, London, ON N5X 0G3 1.97km -
Crunch Fitness
1251 Huron Street, London, ON N5Y 4V1 3.84km
-
Rexall Pharma Plus
1593 Adelaide Street N, London, ON N5X 4E8 0.17km -
Sobeys
1595 Adelaide Street N, London, ON N5X 4E8 0.15km -
Pharmasave
5-1464 Adelaide Street N, London, ON N5X 1K4 0.92km
-
Cousin Vinny's Pizza & Deli
1599 Adelaide Street North, London, ON N5X 4E8 0.11km -
Bento Sushi
1595 Adelaide St N, London, ON N5X 4E8 0.15km -
Burger Factory London
580 Fanshawe Park Road E, London, ON N5X 1L1 0.48km
-
Sherwood Forest Mall
1225 Wonderland Road N, London, ON N6G 2V9 5.37km -
Cherryhill Village Mall
301 Oxford St W, London, ON N6H 1S6 5.74km -
Esam Construction
301 Oxford Street W, London, ON N6H 1S6 5.74km
-
Rexall Pharma Plus
1593 Adelaide Street N, London, ON N5X 4E8 0.17km -
Sobeys
1595 Adelaide Street N, London, ON N5X 4E8 0.15km -
Farm Boy
109 Fanshawe Park Road E, London, ON N5X 3W1 1.93km
-
The Beer Store
1080 Adelaide Street N, London, ON N5Y 2N1 3.4km -
LCBO
71 York Street, London, ON N6A 1A6 6.52km -
LCBO
450 Columbia Street W, Waterloo, ON N2T 2W1 73.38km
-
Petro Canada
1791 Highbury Avenue N, London, ON N5X 3Z4 2.39km -
7-Eleven
1181 Western Rd, London, ON N6G 1C6 4.47km -
Shell Canada Service Station
316 Oxford Street E, London, ON N6A 1V5 4.66km
-
Cineplex
1680 Richmond Street, London, ON N6G 2.2km -
Western Film
Western University, Room 340, UCC Building, London, ON N6A 5B8 3.69km -
Palace Theatre
710 Dundas Street, London, ON N5W 2Z4 5.87km
-
D. B. Weldon Library
1151 Richmond Street, London, ON N6A 3K7 3.77km -
London Public Library - Sherwood Branch
1225 Wonderland Road N, London, ON N6G 2V9 5.37km -
Cherryhill Public Library
301 Oxford Street W, London, ON N6H 1S6 5.59km
-
London Health Sciences Centre - University Hospital
339 Windermere Road, London, ON N6G 2V4 3.29km -
Adelaide Medical Centre Walk-in Clinic
1080 Adelaide Street, Unit 5, London, ON N5Y 2N1 3.32km -
Aim Health Group
267 Fanshawe Park Road W, London, ON N6G 3.86km
-
Constitution Park
735 Grenfell Dr, London ON N5X 2C4 0.82km -
Dog Park
Adelaide St N (Windemere Ave), London ON 1.59km -
Adelaide Street Wells Park
London ON 2.32km
-
TD Bank Financial Group
608 Fanshawe Park Rd E, London ON N5X 1L1 0.43km -
CIBC
97 Fanshawe Park Rd E, London ON N5X 2S7 2.08km -
Libro Financial Group
1703 Richmond St (at Fanshawe Park Rd. W.), London ON N5X 3Y2 2.6km
For Sale
More about this building
View 600 Grenfell Drive, London- 1 bath
- 1 bed
- 600 sqft
107-1600 Adelaide Street North, London, Ontario • N5X 3H6 • North C






