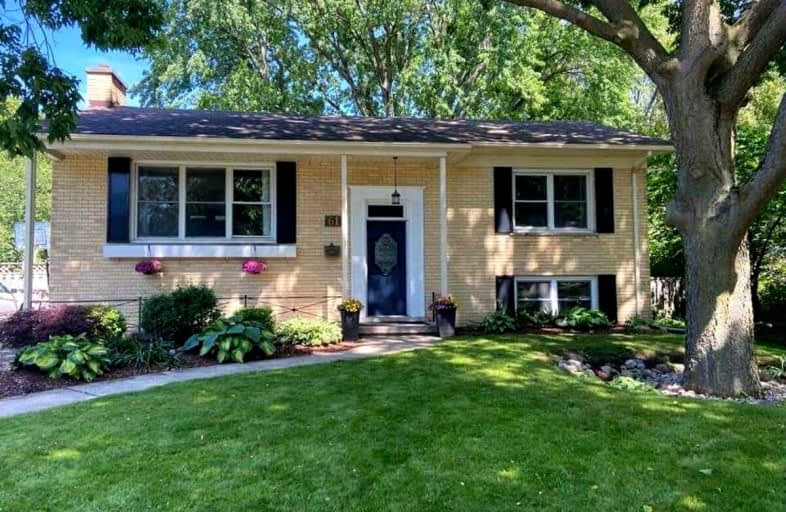Sold on Sep 15, 2022
Note: Property is not currently for sale or for rent.

-
Type: Detached
-
Style: Other
-
Size: 2000 sqft
-
Lot Size: 53.65 x 112.72 Feet
-
Age: 51-99 years
-
Taxes: $3,612 per year
-
Days on Site: 85 Days
-
Added: Jun 22, 2022 (2 months on market)
-
Updated:
-
Last Checked: 3 months ago
-
MLS®#: X5670335
-
Listed By: Easy list realty, brokerage
For More Info On This Property, Please Click The Brochure Button Below. Priced To Sell - Beautiful 2+2 Bedroom, 2 Full Bathrooms Raised Ranch Situated On A Quiet Crescent In Sought-After Northridge Neighborhood. Bright Sunroom Overlooks A Huge Pie-Shaped Lot With Fully Fenced Back Yard. Plenty Of Open Space In Addition To The New Composite Deck (2021). Open Kitchen With Custom Cabinets And Stainless Steel Appliances.
Extras
Double Driveway - Fits 6 Cars. Large Windows In Upper/Lower Bedrooms. Cost Effective Hot Water Heating. Large Living Area And Full Bathroom On Each Level. Walking Distance To Schools And Gorgeous Dalkeith Park.
Property Details
Facts for 61 Mcleod Circuit, London
Status
Days on Market: 85
Last Status: Sold
Sold Date: Sep 15, 2022
Closed Date: Oct 07, 2022
Expiry Date: Jun 21, 2023
Sold Price: $610,000
Unavailable Date: Sep 15, 2022
Input Date: Jun 22, 2022
Property
Status: Sale
Property Type: Detached
Style: Other
Size (sq ft): 2000
Age: 51-99
Area: London
Availability Date: Negotiable
Assessment Amount: $254,000
Assessment Year: 2022
Inside
Bedrooms: 2
Bedrooms Plus: 2
Bathrooms: 2
Kitchens: 1
Rooms: 7
Den/Family Room: Yes
Air Conditioning: Window Unit
Fireplace: No
Laundry Level: Lower
Central Vacuum: N
Washrooms: 2
Utilities
Electricity: Yes
Gas: Yes
Cable: Available
Telephone: Available
Building
Basement: Finished
Basement 2: Walk-Up
Heat Type: Water
Heat Source: Other
Exterior: Brick
Exterior: Concrete
Elevator: N
UFFI: No
Energy Certificate: N
Water Supply: Municipal
Special Designation: Unknown
Other Structures: Garden Shed
Retirement: N
Parking
Driveway: Pvt Double
Garage Type: None
Covered Parking Spaces: 6
Total Parking Spaces: 6
Fees
Tax Year: 2022
Tax Legal Description: Lot 68, Plan 885, Subject To 137970 London/London
Taxes: $3,612
Highlights
Feature: Fenced Yard
Feature: Hospital
Feature: Level
Feature: Public Transit
Land
Cross Street: Fanshawe Park Rd &Gl
Municipality District: London
Fronting On: West
Parcel Number: 080870042
Pool: None
Sewer: Sewers
Lot Depth: 112.72 Feet
Lot Frontage: 53.65 Feet
Lot Irregularities: 53.65 X 112.72 X 145
Acres: < .50
Zoning: Residential
Waterfront: None
Rooms
Room details for 61 Mcleod Circuit, London
| Type | Dimensions | Description |
|---|---|---|
| Living Main | 5.38 x 3.66 | |
| Dining Main | 3.05 x 3.20 | |
| Kitchen Main | 2.44 x 3.96 | |
| Sunroom Main | 2.74 x 4.57 | |
| Prim Bdrm Main | 3.23 x 3.84 | |
| Br Main | 2.67 x 3.48 | |
| Bathroom Main | 2.49 x 2.21 | 4 Pc Bath |
| Living Lower | 3.30 x 5.28 | |
| Br Lower | 2.59 x 3.66 | |
| Br Lower | 4.70 x 3.35 | |
| Bathroom Lower | 2.29 x 1.52 | 3 Pc Bath |
| Laundry Lower | 3.05 x 2.59 |
| XXXXXXXX | XXX XX, XXXX |
XXXX XXX XXXX |
$XXX,XXX |
| XXX XX, XXXX |
XXXXXX XXX XXXX |
$XXX,XXX |
| XXXXXXXX XXXX | XXX XX, XXXX | $610,000 XXX XXXX |
| XXXXXXXX XXXXXX | XXX XX, XXXX | $649,900 XXX XXXX |

École élémentaire publique L'Héritage
Elementary: PublicChar-Lan Intermediate School
Elementary: PublicSt Peter's School
Elementary: CatholicHoly Trinity Catholic Elementary School
Elementary: CatholicÉcole élémentaire catholique de l'Ange-Gardien
Elementary: CatholicWilliamstown Public School
Elementary: PublicÉcole secondaire publique L'Héritage
Secondary: PublicCharlottenburgh and Lancaster District High School
Secondary: PublicSt Lawrence Secondary School
Secondary: PublicÉcole secondaire catholique La Citadelle
Secondary: CatholicHoly Trinity Catholic Secondary School
Secondary: CatholicCornwall Collegiate and Vocational School
Secondary: Public

