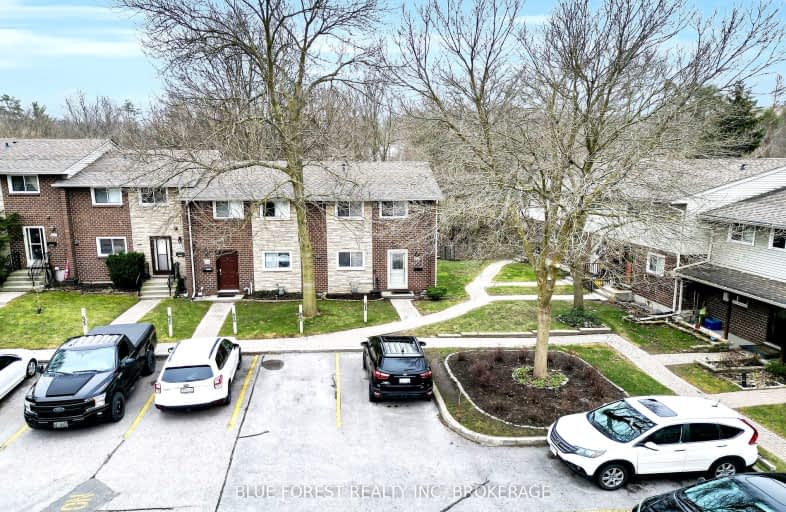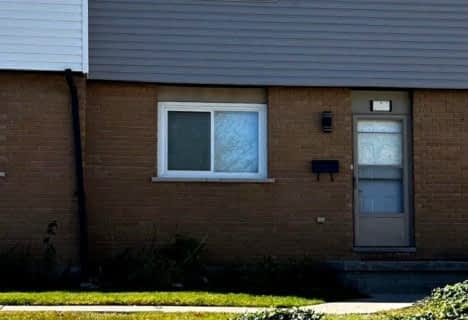Car-Dependent
- Most errands require a car.
Some Transit
- Most errands require a car.
Somewhat Bikeable
- Most errands require a car.

St George Separate School
Elementary: CatholicJohn Dearness Public School
Elementary: PublicSt Theresa Separate School
Elementary: CatholicByron Somerset Public School
Elementary: PublicByron Northview Public School
Elementary: PublicByron Southwood Public School
Elementary: PublicWestminster Secondary School
Secondary: PublicSt. Andre Bessette Secondary School
Secondary: CatholicSt Thomas Aquinas Secondary School
Secondary: CatholicOakridge Secondary School
Secondary: PublicSir Frederick Banting Secondary School
Secondary: PublicSaunders Secondary School
Secondary: Public-
Bernie's Bar & Grill
1290 Byron Baseline Road, London, ON N6K 2E3 0.82km -
Bocconcini
6-1140 Southdale Road W, London, ON N6P 0E1 1.39km -
Sweet Onion
1288 Commissioners Rd W, London, ON N6K 1E1 1.54km
-
Tim Hortons
1322 Commissioners Rd West, London, ON N6K 1E1 1.58km -
Tim Hortons
800 Commissioners Rd E, London, ON N6K 1C2 2.67km -
McDonald's
1850 Oxford St. West, London, ON N6K 0J8 2.84km
-
GoodLife Fitness
2-925 Southdale Road W, London, ON N6P 0B3 2.26km -
Fit4Less
1205 Oxford Street W, London, ON N6H 1V8 3.45km -
Forest City Fitness
460 Berkshire Drive, London, ON N6J 3S1 4.59km
-
Shoppers Drug Mart
530 Commissioners Road W, London, ON N6J 1Y6 4km -
Rexall
1375 Beaverbrook Avenue, London, ON N6H 0J1 5.86km -
Wortley Village Pharmasave
190 Wortley Road, London, ON N6C 4Y7 7.54km
-
Bernie's Bar & Grill
1290 Byron Baseline Road, London, ON N6K 2E3 0.82km -
Domino's Pizza
1290 Byron Baseline Road W, London, ON N6K 2E3 0.82km -
Jack Spratt Subs
431 Boler Road, London, ON N6K 2K8 0.84km
-
Westmount Shopping Centre
785 Wonderland Rd S, London, ON N6K 1M6 3.96km -
Sherwood Forest Mall
1225 Wonderland Road N, London, ON N6G 2V9 7.1km -
Cherryhill Village Mall
301 Oxford St W, London, ON N6H 1S6 6.96km
-
Metro
1244 Commissioners Road W, London, ON N6K 1C7 1.53km -
M&M Food Market
305 Boler Road, London, ON N6K 2K1 1.5km -
Masse's No Frills
925 Southdale Road W, London, ON N6P 0B3 2.26km
-
LCBO
71 York Street, London, ON N6A 1A6 7.95km -
The Beer Store
1080 Adelaide Street N, London, ON N5Y 2N1 10.6km -
The Beer Store
875 Highland Road W, Kitchener, ON N2N 2Y2 85.09km
-
Alloy Wheel Repair Specialists of London
London, ON N6K 5C6 0.8km -
Petroline Gas Bar
431 Boler Road, London, ON N6K 2K8 0.84km -
Esso
1900 Oxford Street W, London, ON N6K 0J8 2.9km
-
Cineplex Odeon Westmount and VIP Cinemas
755 Wonderland Road S, London, ON N6K 1M6 3.6km -
Hyland Cinema
240 Wharncliffe Road S, London, ON N6J 2L4 6.73km -
Imagine Cinemas London
355 Wellington Street, London, ON N6A 3N7 8.61km
-
London Public Library - Sherwood Branch
1225 Wonderland Road N, London, ON N6G 2V9 7.1km -
Cherryhill Public Library
301 Oxford Street W, London, ON N6H 1S6 7.09km -
London Public Library Landon Branch
167 Wortley Road, London, ON N6C 3P6 7.47km
-
London Health Sciences Centre - University Hospital
339 Windermere Road, London, ON N6G 2V4 8.97km -
Clinicare Walk-In Clinic
844 Wonderland Road S, Unit 1, London, ON N6K 2V8 4.06km -
London Doctors' Relief Service
595 Wonderland Road N, London, ON N6H 3E2 5.38km
-
Griffith Street Park
Ontario 0.09km -
Backyard Retreat
0.47km -
Ironwood Park
London ON 0.66km
-
RBC Royal Bank
440 Boler Rd (at Baseline Rd.), London ON N6K 4L2 0.94km -
BMO Bank of Montreal
1200 Commissioners Rd W, London ON N6K 0J7 1.52km -
TD Bank Financial Group
1260 Commissioners Rd W (Boler), London ON N6K 1C7 1.51km





