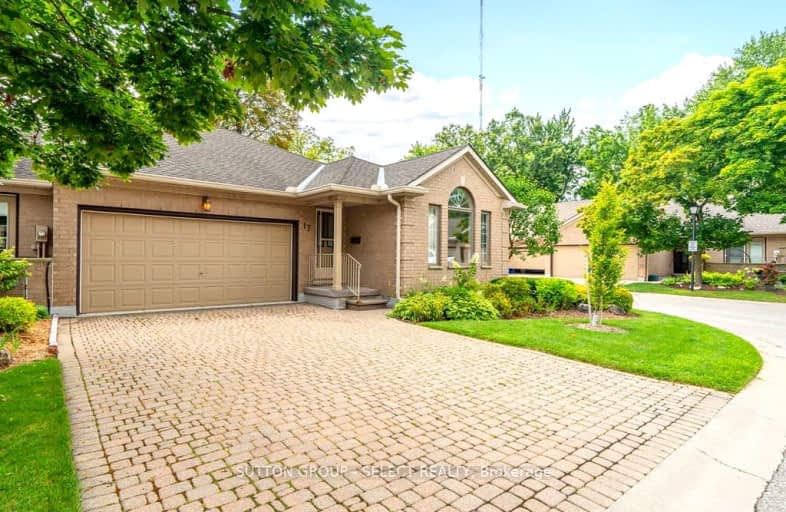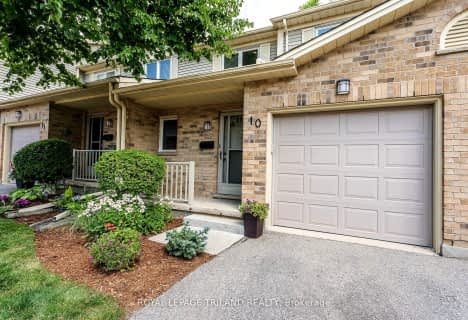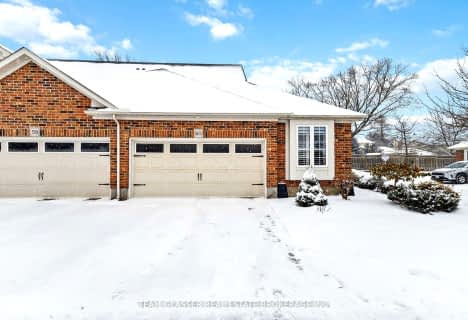Somewhat Walkable
- Some errands can be accomplished on foot.
Some Transit
- Most errands require a car.
Bikeable
- Some errands can be accomplished on bike.

St Jude Separate School
Elementary: CatholicWortley Road Public School
Elementary: PublicSt Martin
Elementary: CatholicArthur Ford Public School
Elementary: PublicSir Isaac Brock Public School
Elementary: PublicMountsfield Public School
Elementary: PublicWestminster Secondary School
Secondary: PublicLondon South Collegiate Institute
Secondary: PublicLondon Central Secondary School
Secondary: PublicCatholic Central High School
Secondary: CatholicSaunders Secondary School
Secondary: PublicH B Beal Secondary School
Secondary: Public-
Mustang Sally's
99 Belmont Drive, London, ON N6J 4K2 0.46km -
Craft Farmacy
449 Wharncliffe Road South, London, ON N6J 2M8 0.94km -
Kubby's Draft Bar & Grill
312 Commissioners Road W, London, ON N6J 1Y3 1.39km
-
Tim Hortons
616 Wharncliffe Rd S, London, ON N6J 2N4 0.13km -
McDonald's
462 Wharncliffe Road, London, ON N6J 2M9 0.86km -
Locomotive Espresso
350 Ridout Street S, Unit 1, London, ON N6C 3Z5 2.07km
-
Wortley Village Pharmasave
190 Wortley Road, London, ON N6C 4Y7 2.24km -
Shoppers Drug Mart
645 Commissioners Road E, London, ON N6C 2T9 2.36km -
Shoppers Drug Mart
530 Commissioners Road W, London, ON N6J 1Y6 2.44km
-
Riccardi's Pizza
596 Wharncliffe Road S, London, ON N6J 2N4 0.17km -
Pho 4 U
99 Belmont Drive, Unit 16, London, ON N6J 4K2 0.42km -
Twice The Deal Pizza
99 Belmont Drive, Unit 12, London, ON N6J 4K2 0.45km
-
Westmount Shopping Centre
785 Wonderland Rd S, London, ON N6K 1M6 2.44km -
White Oaks Mall
1105 Wellington Road, London, ON N6E 1V4 3.66km -
Citi Plaza
355 Wellington Street, Suite 245, London, ON N6A 3N7 3.66km
-
Gary's No Frills
7 Baseline Road E, London, ON N6C 5Z8 0.59km -
M&M Food Market
25 Baseline Road W, London, ON N6J 1V1 0.75km -
Festival Food-Mart
456 Southdale Road E, London, ON N6E 1A3 1.79km
-
LCBO
71 York Street, London, ON N6A 1A6 3.19km -
The Beer Store
1080 Adelaide Street N, London, ON N5Y 2N1 6.63km -
The Beer Store
875 Highland Road W, Kitchener, ON N2N 2Y2 79.86km
-
Husky
99 Commissioner's Road W, London, ON N6J 1X7 0.6km -
Wharncliffe Shell
299 Wharncliffe Road S, London, ON N6J 2L6 1.66km -
Mr. Lube
664 Commissioners Road, London, ON N6C 2V3 2.43km
-
Hyland Cinema
240 Wharncliffe Road S, London, ON N6J 2L4 1.96km -
Cineplex Odeon Westmount and VIP Cinemas
755 Wonderland Road S, London, ON N6K 1M6 2.79km -
Landmark Cinemas 8 London
983 Wellington Road S, London, ON N6E 3A9 3.09km
-
London Public Library Landon Branch
167 Wortley Road, London, ON N6C 3P6 2.29km -
Public Library
251 Dundas Street, London, ON N6A 6H9 3.77km -
Cherryhill Public Library
301 Oxford Street W, London, ON N6H 1S6 4.43km
-
Parkwood Hospital
801 Commissioners Road E, London, ON N6C 5J1 2.91km -
London Health Sciences Centre - University Hospital
339 Windermere Road, London, ON N6G 2V4 6.82km -
Doctors Walk In Clinic
641 Commissioners Road E, London, ON N6C 2T9 2.35km
-
Basil Grover Park
London ON 0.52km -
St. Lawrence Park
ON 0.73km -
Mitches Park
640 Upper Queens St (Upper Queens), London ON 1.44km
-
RBC Royal Bank
515 Wharncliffe Rd S, London ON N6J 2N1 0.59km -
CIBC
1 Base Line Rd E (at Wharncliffe Rd. S.), London ON N6C 5Z8 0.77km -
BMO Bank of Montreal
457 Wharncliffe Rd S (btwn Centre St & Base Line Rd W), London ON N6J 2M8 0.91km
More about this building
View 617 Wharncliffe Road South, London- 3 bath
- 2 bed
- 1000 sqft
60-464 Commissioners Road West, London, Ontario • N6J 0A2 • South N














