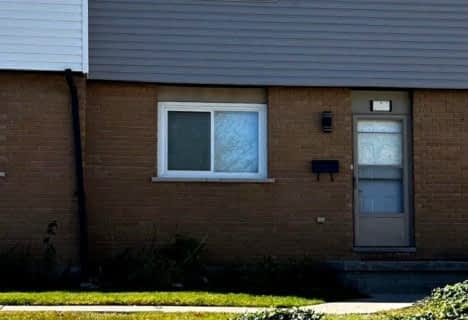
École élémentaire publique La Pommeraie
Elementary: Public
1.76 km
St George Separate School
Elementary: Catholic
2.02 km
Byron Somerset Public School
Elementary: Public
1.76 km
W Sherwood Fox Public School
Elementary: Public
1.65 km
Jean Vanier Separate School
Elementary: Catholic
0.88 km
Westmount Public School
Elementary: Public
1.00 km
Westminster Secondary School
Secondary: Public
2.49 km
London South Collegiate Institute
Secondary: Public
5.51 km
St Thomas Aquinas Secondary School
Secondary: Catholic
3.44 km
Oakridge Secondary School
Secondary: Public
3.28 km
Sir Frederick Banting Secondary School
Secondary: Public
6.04 km
Saunders Secondary School
Secondary: Public
1.05 km

