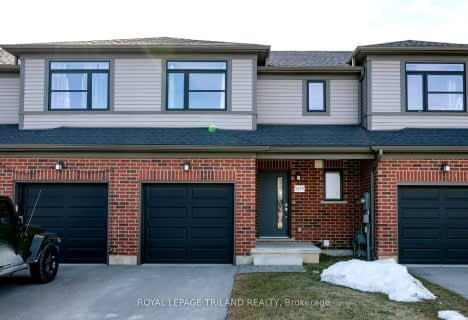Very Walkable
- Most errands can be accomplished on foot.
73
/100
Good Transit
- Some errands can be accomplished by public transportation.
64
/100
Bikeable
- Some errands can be accomplished on bike.
68
/100

St Michael
Elementary: Catholic
1.18 km
Aberdeen Public School
Elementary: Public
1.62 km
Knollwood Park Public School
Elementary: Public
1.47 km
St Mary School
Elementary: Catholic
1.06 km
St Georges Public School
Elementary: Public
0.97 km
Lord Roberts Public School
Elementary: Public
0.43 km
École secondaire Gabriel-Dumont
Secondary: Public
2.32 km
École secondaire catholique École secondaire Monseigneur-Bruyère
Secondary: Catholic
2.31 km
B Davison Secondary School Secondary School
Secondary: Public
2.39 km
London Central Secondary School
Secondary: Public
0.92 km
Catholic Central High School
Secondary: Catholic
0.87 km
H B Beal Secondary School
Secondary: Public
0.88 km
-
The Barking Deck
London ON 0.4km -
Piccadilly Park
Waterloo St (btwn Kenneth & Pall Mall), London ON 0.9km -
Campbell Memorial Park
1.01km
-
Modern Mortgage Unlimited Co
400B Central Ave, London ON N6B 2E2 0.56km -
Scotiabank
316 Oxford St E, London ON N6A 1V5 0.93km -
BMO Bank of Montreal
316 Oxford St E, London ON N6A 1V5 0.97km



