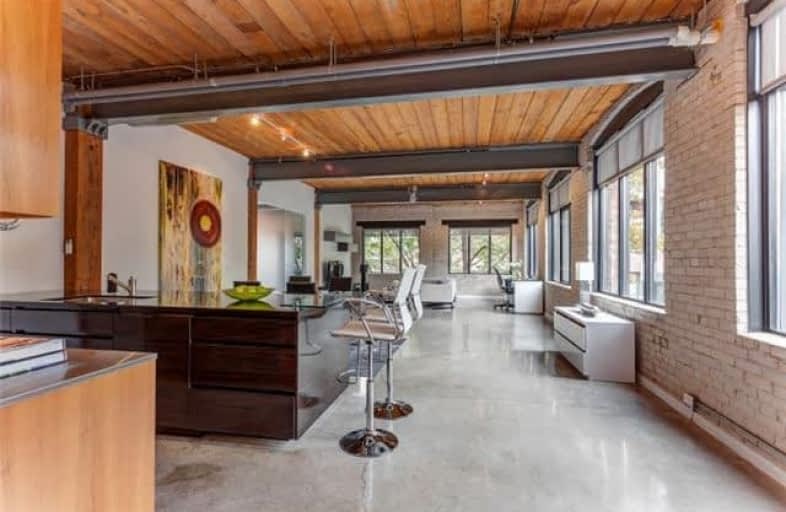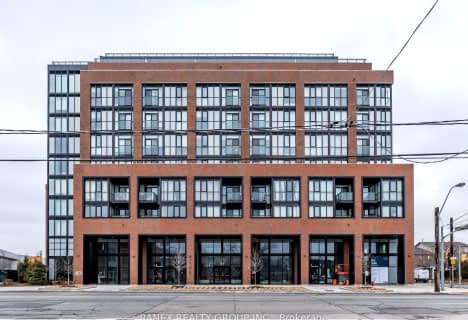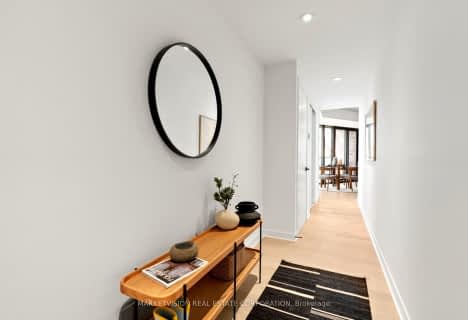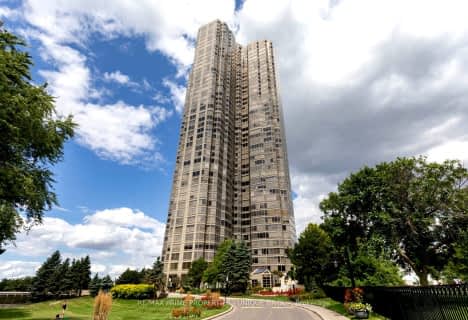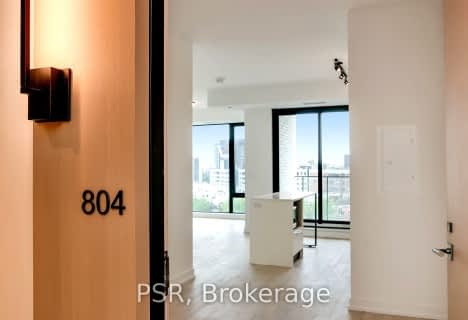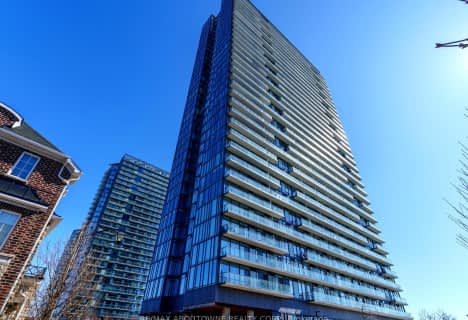Very Walkable
- Most errands can be accomplished on foot.
Rider's Paradise
- Daily errands do not require a car.
Biker's Paradise
- Daily errands do not require a car.

École élémentaire Toronto Ouest
Elementary: PublicÉIC Saint-Frère-André
Elementary: CatholicGarden Avenue Junior Public School
Elementary: PublicSt Vincent de Paul Catholic School
Elementary: CatholicHoward Junior Public School
Elementary: PublicFern Avenue Junior and Senior Public School
Elementary: PublicCaring and Safe Schools LC4
Secondary: PublicALPHA II Alternative School
Secondary: PublicÉSC Saint-Frère-André
Secondary: CatholicÉcole secondaire Toronto Ouest
Secondary: PublicBloor Collegiate Institute
Secondary: PublicBishop Marrocco/Thomas Merton Catholic Secondary School
Secondary: Catholic-
Cafe Pho Nho
2060 Dundas Street W, Toronto, ON M6R 1W9 0.27km -
Blue Bird Bar
2072 Dundas Street W, Toronto, ON M6R 1W9 0.3km -
The Golden Peacock
2102 Dundas Street W, Toronto, ON M6R 1W9 0.37km
-
Fantail
333 Roncesvalles Avenue, Toronto, ON M6R 2M8 0.39km -
Mabel's Bakery
323 Roncesvalles Avenue, Toronto, ON M6R 2M6 0.39km -
Tealish
367 Roncesvalles Avenue, Toronto, ON M6R 2M8 0.39km
-
Margis Pharmacy
38 Howard Park Avenue, Toronto, ON M6R 0A5 0.39km -
Drugstore Pharmacy
2280 Dundas Street W, Toronto, ON M6R 1X3 0.65km -
Guardian Pharmacy
137 Roncesvalles Avenue, Toronto, ON M6R 2L2 0.79km
-
Cafe Pho Nho
2060 Dundas Street W, Toronto, ON M6R 1W9 0.27km -
The Commoner
2067 Dundas Street W, Toronto, ON M6R 0.28km -
The Golden Peacock
2102 Dundas Street W, Toronto, ON M6R 1W9 0.37km
-
Dufferin Mall
900 Dufferin Street, Toronto, ON M6H 4A9 1.08km -
Parkdale Village Bia
1313 Queen St W, Toronto, ON M6K 1L8 1.41km -
Galleria Shopping Centre
1245 Dupont Street, Toronto, ON M6H 2A6 1.94km
-
Garden Milk & Variety
301 Roncesvalles Avenue, Toronto, ON M6R 2M6 0.41km -
Peter's No Frills
222 Lansdowne Avenue, Toronto, ON M6K 3C6 0.41km -
Loblaws
2280 Dundas Street W, Toronto, ON M6R 1X3 0.65km
-
The Beer Store - Dundas and Roncesvalles
2135 Dundas St W, Toronto, ON M6R 1X4 0.44km -
LCBO - Roncesvalles
2290 Dundas Street W, Toronto, ON M6R 1X4 0.72km -
4th and 7
1211 Bloor Street W, Toronto, ON M6H 1N4 1.04km
-
Bento's Auto & Tire Centre
2000 Dundas Street W, Toronto, ON M6R 1W6 0.16km -
Jacinto's Car Wash
2010 Dundas Street W, Toronto, ON M6R 1W6 0.21km -
Ultramar
1762 Dundas Street W, Toronto, ON M6K 1V6 0.41km
-
Revue Cinema
400 Roncesvalles Ave, Toronto, ON M6R 2M9 0.48km -
Theatre Gargantua
55 Sudbury Street, Toronto, ON M6J 3S7 2.15km -
The Royal Cinema
608 College Street, Toronto, ON M6G 1A1 2.54km
-
High Park Public Library
228 Roncesvalles Ave, Toronto, ON M6R 2L7 0.64km -
Toronto Public Library
1101 Bloor Street W, Toronto, ON M6H 1M7 1.41km -
Toronto Public Library
1303 Queen Street W, Toronto, ON M6K 1L6 1.45km
-
St Joseph's Health Centre
30 The Queensway, Toronto, ON M6R 1B5 1.17km -
Toronto Rehabilitation Institute
130 Av Dunn, Toronto, ON M6K 2R6 1.97km -
Toronto Western Hospital
399 Bathurst Street, Toronto, ON M5T 3.23km
-
Beaty Boulevard Parkette
Toronto ON 1.3km -
McCormick Park
Toronto ON 1.42km -
Masaryk Park
220 Cowan Ave, Toronto ON 1.5km
-
TD Bank Financial Group
382 Roncesvalles Ave (at Marmaduke Ave.), Toronto ON M6R 2M9 0.45km -
RBC Royal Bank
2 Gladstone Ave (Queen), Toronto ON M6J 0B2 1.68km -
TD Bank Financial Group
1245 Dupont St (at Dufferin St), Toronto ON M6H 2A6 1.99km
For Rent
More about this building
View 1 Columbus Avenue, Toronto- 3 bath
- 3 bed
- 1400 sqft
723-2300 St Clair Avenue West, Toronto, Ontario • M6N 1K8 • Junction Area
- — bath
- — bed
- — sqft
405-2625 Dundas Street West, Toronto, Ontario • M6P 1X9 • Junction Area
- 3 bath
- 3 bed
- 1800 sqft
1110-2045 Lake Shore Boulevard West, Toronto, Ontario • M8V 2Z6 • Mimico
- 2 bath
- 2 bed
- 1000 sqft
804-200 Sudbury Street, Toronto, Ontario • M6J 0H1 • Little Portugal
- 3 bath
- 3 bed
- 1400 sqft
Ph01w-1928 Lakeshore Boulevard West, Toronto, Ontario • M6S 0B1 • South Parkdale
- 2 bath
- 2 bed
- 1200 sqft
2302-59 East LIberty Street, Toronto, Ontario • M6K 3R1 • Niagara
- 2 bath
- 2 bed
- 1000 sqft
804-2720 Dundas Street West, Toronto, Ontario • M6P 1Y2 • Junction Area
- 2 bath
- 2 bed
- 1600 sqft
Lower-200 Sudbury Street, Toronto, Ontario • M6J 0H1 • Little Portugal
- 2 bath
- 2 bed
- 1000 sqft
2702-105 The Queensway, Toronto, Ontario • M6S 5B5 • High Park-Swansea
