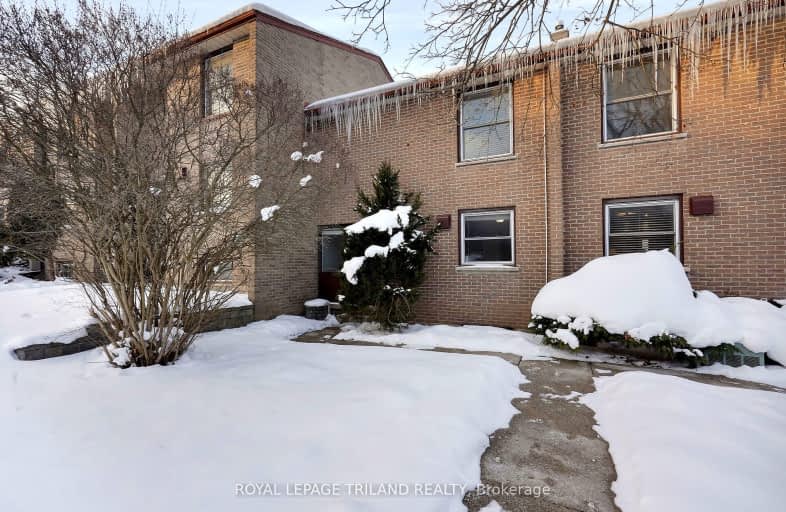Very Walkable
- Most errands can be accomplished on foot.
Some Transit
- Most errands require a car.
Very Bikeable
- Most errands can be accomplished on bike.

W Sherwood Fox Public School
Elementary: PublicÉcole élémentaire catholique Frère André
Elementary: CatholicJean Vanier Separate School
Elementary: CatholicWoodland Heights Public School
Elementary: PublicWestmount Public School
Elementary: PublicKensal Park Public School
Elementary: PublicWestminster Secondary School
Secondary: PublicLondon South Collegiate Institute
Secondary: PublicSt Thomas Aquinas Secondary School
Secondary: CatholicOakridge Secondary School
Secondary: PublicSir Frederick Banting Secondary School
Secondary: PublicSaunders Secondary School
Secondary: Public-
Springbank Gardens
Wonderland Rd (Springbank Drive), London ON 1.46km -
Wonderland Gardens
1.74km -
Euston Park
90 MacKay Ave, London ON 1.96km
-
Scotiabank
580 Wonderland Rd S (Commissioners), London ON N6K 2Y8 0.16km -
Commissioners Court Plaza
509 Commissioners Rd W (Wonderland), London ON N6J 1Y5 0.22km -
TD Bank Financial Group
3029 Wonderland Rd S (Southdale), London ON N6L 1R4 1.76km






