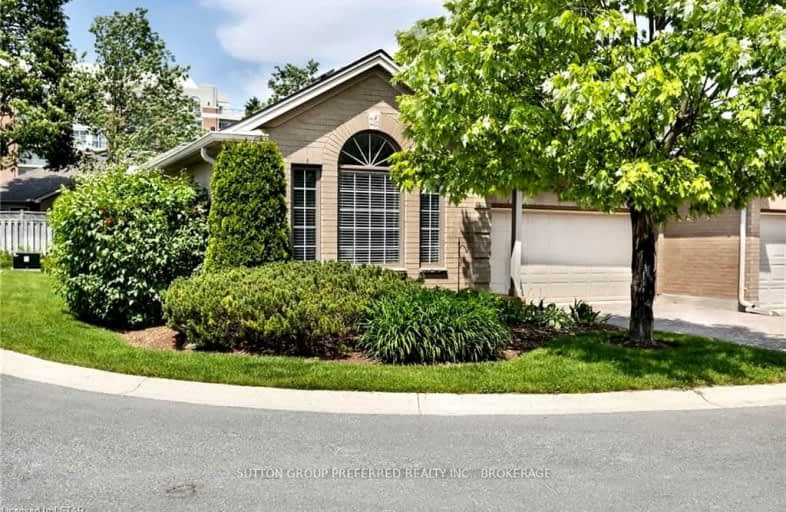Somewhat Walkable
- Some errands can be accomplished on foot.
62
/100
Some Transit
- Most errands require a car.
40
/100
Bikeable
- Some errands can be accomplished on bike.
50
/100

St Jude Separate School
Elementary: Catholic
0.81 km
Wortley Road Public School
Elementary: Public
1.84 km
St Martin
Elementary: Catholic
2.08 km
Arthur Ford Public School
Elementary: Public
0.73 km
Sir Isaac Brock Public School
Elementary: Public
0.88 km
Mountsfield Public School
Elementary: Public
1.59 km
Westminster Secondary School
Secondary: Public
1.61 km
London South Collegiate Institute
Secondary: Public
2.39 km
London Central Secondary School
Secondary: Public
4.30 km
Catholic Central High School
Secondary: Catholic
4.30 km
Saunders Secondary School
Secondary: Public
2.65 km
H B Beal Secondary School
Secondary: Public
4.46 km
-
Basil Grover Park
London ON 0.57km -
St. Lawrence Park
Ontario 0.68km -
Odessa Park
Ontario 0.97km
-
Localcoin Bitcoin ATM - Hasty Market
99 Belmont Dr, London ON N6J 4K2 0.41km -
CoinFlip Bitcoin ATM
132 Commissioners Rd W, London ON N6J 1X8 0.68km -
RBC Royal Bank
Wonderland Rd S (at Southdale Rd.), London ON 1.83km








