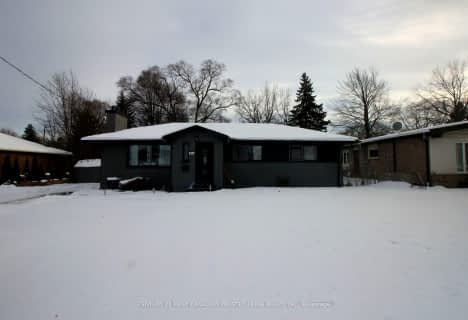
St George Separate School
Elementary: Catholic
1.59 km
St Paul Separate School
Elementary: Catholic
1.36 km
John Dearness Public School
Elementary: Public
0.49 km
West Oaks French Immersion Public School
Elementary: Public
1.42 km
École élémentaire Marie-Curie
Elementary: Public
0.60 km
Byron Northview Public School
Elementary: Public
1.13 km
Westminster Secondary School
Secondary: Public
4.55 km
St. Andre Bessette Secondary School
Secondary: Catholic
5.04 km
St Thomas Aquinas Secondary School
Secondary: Catholic
0.32 km
Oakridge Secondary School
Secondary: Public
1.57 km
Sir Frederick Banting Secondary School
Secondary: Public
4.18 km
Saunders Secondary School
Secondary: Public
4.16 km





