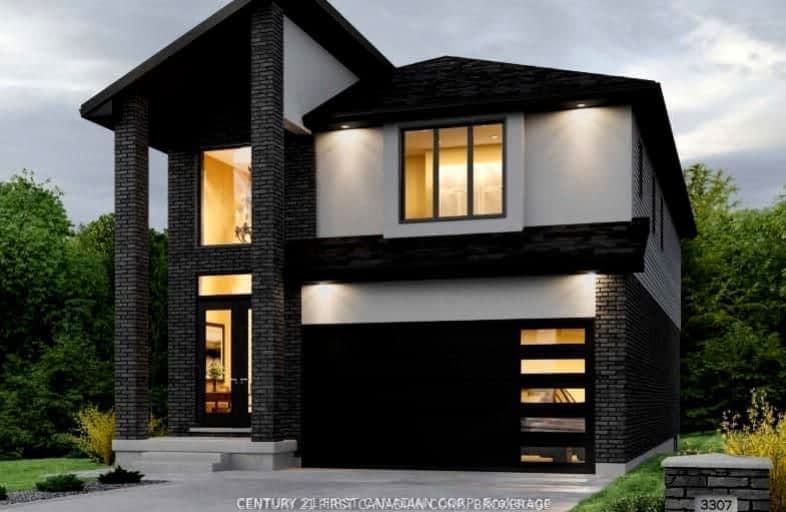Car-Dependent
- Almost all errands require a car.
Minimal Transit
- Almost all errands require a car.
Somewhat Bikeable
- Most errands require a car.

École élémentaire publique La Pommeraie
Elementary: PublicByron Somerset Public School
Elementary: PublicW Sherwood Fox Public School
Elementary: PublicJean Vanier Separate School
Elementary: CatholicWestmount Public School
Elementary: PublicLambeth Public School
Elementary: PublicWestminster Secondary School
Secondary: PublicLondon South Collegiate Institute
Secondary: PublicSt Thomas Aquinas Secondary School
Secondary: CatholicOakridge Secondary School
Secondary: PublicSir Frederick Banting Secondary School
Secondary: PublicSaunders Secondary School
Secondary: Public-
Byron Hills Park
London ON 1.63km -
Somerset Park
London ON 2.96km -
Summercrest Park
3.24km
-
Localcoin Bitcoin ATM - Tom's Food Store
2335 Main St, London ON N6P 1A7 1.38km -
TD Bank Financial Group
3030 Colonel Talbot Rd, London ON N6P 0B3 1.92km -
Banque Nationale du Canada
3189 Wonderland Rd S, London ON N6L 1R4 2.38km


