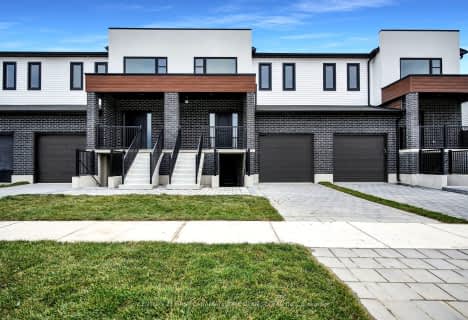
École élémentaire publique La Pommeraie
Elementary: Public
1.46 km
Byron Somerset Public School
Elementary: Public
3.32 km
Jean Vanier Separate School
Elementary: Catholic
3.18 km
Byron Southwood Public School
Elementary: Public
3.99 km
Westmount Public School
Elementary: Public
3.15 km
Lambeth Public School
Elementary: Public
1.19 km
Westminster Secondary School
Secondary: Public
5.09 km
London South Collegiate Institute
Secondary: Public
7.76 km
St Thomas Aquinas Secondary School
Secondary: Catholic
5.89 km
Oakridge Secondary School
Secondary: Public
6.36 km
Sir Frederick Banting Secondary School
Secondary: Public
9.21 km
Saunders Secondary School
Secondary: Public
3.32 km



