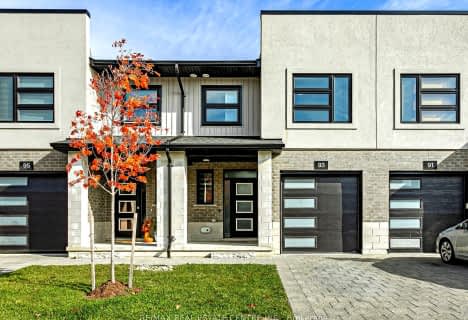Inactive on Aug 31, 2022
Note: Property is not currently for sale or for rent.

-
Type: Condo Townhouse
-
Style: Bungalow
-
Pets: Y
-
Lot Size: 0 x 0
-
Age: 16-30 years
-
Taxes: $3,359 per year
-
Maintenance Fees: 390 /mo
-
Days on Site: 48 Days
-
Added: Feb 29, 2024 (1 month on market)
-
Updated:
-
Last Checked: 5 hours ago
-
MLS®#: X7970989
-
Listed By: Thrive realty group inc.
**RARE WALKOUT** Welcome to Nottinghill Woods, one of Westmount's best kept secrets! This IMPECCABLY maintained 3 Bedroom, 3 Full Bath, one floor condo unit in this upscale community offers approx 2000 sq. ft. of living space. Open concept main floor features stunning cathedral ceiling with pot lighting, Hardwood Floors, Spacious and Bright kitchen with breakfast bar the overlooks formal dining area, perfect for entertaining or family gatherings. Bright sun soaked living room with cozy gas fireplace. Patio door to covered sundeck w/ natural BBQ hook-up. Primary Bedrooms has generous walk-in closet and 3pc Ensuite. Professionally finished lower level features additional gas fireplace with walkout to private patio. Additional bedroom with full bathroom in lower level is perfect for Guests or a teenager retreat, and there is TONS of Storage not compromised. Convenient main floor laundry. Single car garage with inside entry. Excellent Location, just minutes to Mega Shopping Centres, a short walk to Springbank Park and much more! Don't delay a Unit like this rarely becomes available!
Property Details
Facts for 08-680 COMMISSIONERS Road West, London
Status
Days on Market: 48
Last Status: Expired
Sold Date: Nov 22, 2024
Closed Date: Nov 30, -0001
Expiry Date: Aug 31, 2022
Unavailable Date: Aug 31, 2022
Input Date: Jul 14, 2022
Prior LSC: Listing with no contract changes
Property
Status: Sale
Property Type: Condo Townhouse
Style: Bungalow
Age: 16-30
Area: London
Community: South M
Availability Date: Probate Clause
Assessment Amount: $242,000
Assessment Year: 2022
Inside
Bedrooms: 2
Bedrooms Plus: 1
Bathrooms: 3
Kitchens: 1
Rooms: 8
Air Conditioning: Central Air
Fireplace: No
Washrooms: 3
Building
Basement: Finished
Basement 2: Full
Exterior: Alum Siding
Exterior: Brick
Elevator: N
Parking
Driveway: Pvt Double
Covered Parking Spaces: 1
Total Parking Spaces: 2
Fees
Tax Year: 2022
Building Insurance Included: Yes
Common Elements Included: Yes
Tax Legal Description: UNIT 8, LEVEL 1, MIDDLESEX CONDOMINIUM PLAN NO. 394 AND ITS APPU
Taxes: $3,359
Highlights
Amenity: Visitor Parking
Land
Cross Street: South on Wonderland
Municipality District: London
Fronting On: South
Sewer: Sewers
Lot Irregularities: Common
Zoning: R5-2
Condo
Condo Corp#: 394
Property Management: Arnsby
Rooms
Room details for 08-680 COMMISSIONERS Road West, London
| Type | Dimensions | Description |
|---|---|---|
| Kitchen Main | 3.04 x 5.02 | |
| Prim Bdrm Main | 3.68 x 4.26 | |
| Br Main | 3.14 x 3.68 | |
| Laundry Main | 0.83 x 1.60 | |
| Family Lower | 4.92 x 5.28 | Fireplace |
| Br Lower | 2.66 x 3.65 | |
| Foyer Main | 2.16 x 4.27 | |
| Bathroom Main | - | |
| Bathroom Lower | - |
| XXXXXXXX | XXX XX, XXXX |
XXXXXXXX XXX XXXX |
|
| XXX XX, XXXX |
XXXXXX XXX XXXX |
$XXX,XXX | |
| XXXXXXXX | XXX XX, XXXX |
XXXX XXX XXXX |
$XXX,XXX |
| XXX XX, XXXX |
XXXXXX XXX XXXX |
$XXX,XXX | |
| XXXXXXXX | XXX XX, XXXX |
XXXX XXX XXXX |
$XXX,XXX |
| XXX XX, XXXX |
XXXXXX XXX XXXX |
$XXX,XXX |
| XXXXXXXX XXXXXXXX | XXX XX, XXXX | XXX XXXX |
| XXXXXXXX XXXXXX | XXX XX, XXXX | $649,900 XXX XXXX |
| XXXXXXXX XXXX | XXX XX, XXXX | $642,000 XXX XXXX |
| XXXXXXXX XXXXXX | XXX XX, XXXX | $649,900 XXX XXXX |
| XXXXXXXX XXXX | XXX XX, XXXX | $360,000 XXX XXXX |
| XXXXXXXX XXXXXX | XXX XX, XXXX | $349,900 XXX XXXX |

École élémentaire publique La Pommeraie
Elementary: PublicW Sherwood Fox Public School
Elementary: PublicJean Vanier Separate School
Elementary: CatholicRiverside Public School
Elementary: PublicWoodland Heights Public School
Elementary: PublicWestmount Public School
Elementary: PublicWestminster Secondary School
Secondary: PublicLondon South Collegiate Institute
Secondary: PublicSt Thomas Aquinas Secondary School
Secondary: CatholicOakridge Secondary School
Secondary: PublicSir Frederick Banting Secondary School
Secondary: PublicSaunders Secondary School
Secondary: Public- 3 bath
- 3 bed
- 1500 sqft
36-3380 Singleton Avenue, London, Ontario • N6L 0E8 • East A
- 3 bath
- 3 bed
93-3380 Singleton Avenue, London, Ontario • N6L 0E8 • South V


