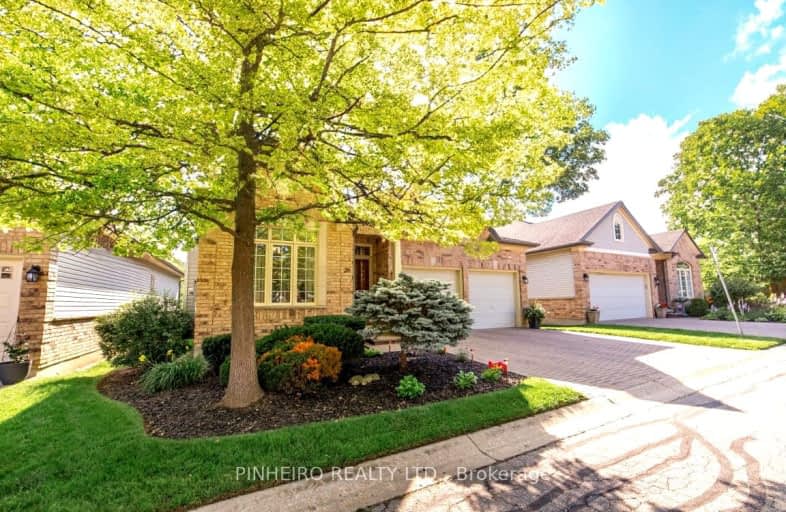Removed on May 22, 2024
Note: Property is not currently for sale or for rent.

-
Type: Det Condo
-
Style: Bungalow
-
Size: 1400 sqft
-
Pets: Restrict
-
Age: 16-30 years
-
Taxes: $4,082 per year
-
Maintenance Fees: 540 /mo
-
Days on Site: 135 Days
-
Added: Jan 08, 2024 (4 months on market)
-
Updated:
-
Last Checked: 1 month ago
-
MLS®#: X7399806
-
Listed By: Pinheiro realty ltd.
Immaculate large and bright 2 + 1 bedroom on a quiet neighborhood in sought after Rosecliffe Ridge complex. Main floor features all hardwood flooring throughout, large great room with gas fireplace and door to rear deck with awing to keep cool in the hot summer. Bright kitchen with skylight, newer granite countertop and back splash, separate formal dining room and dinette. Two full baths on main floor and a third on the lower level that features floor to ceiling tiled walls in large shower. 800 series doors. Ensuite bathroom features separate soak tub and large shower. Convenient main floor laundry, 9 foot ceilings, crown moulding throughout. Lower level recently finished features rec room with wet bar including bar fridge and wine cooler (as is), with den or additional bedroom, and 3-piece bathroom. Lot more space in lower level presently used for exercise equipment and storage, for further development if needed.
Property Details
Facts for 26-681 Commissioners Road West, London
Status
Days on Market: 135
Last Status: Terminated
Sold Date: May 11, 2025
Closed Date: Nov 30, -0001
Expiry Date: Jul 31, 2024
Unavailable Date: May 22, 2024
Input Date: Jan 15, 2024
Prior LSC: Extended (by changing the expiry date)
Property
Status: Sale
Property Type: Det Condo
Style: Bungalow
Size (sq ft): 1400
Age: 16-30
Area: London
Availability Date: 30-60 DAYS
Inside
Bedrooms: 3
Bathrooms: 3
Kitchens: 1
Rooms: 11
Den/Family Room: Yes
Patio Terrace: None
Unit Exposure: South
Air Conditioning: Central Air
Fireplace: Yes
Laundry Level: Main
Washrooms: 3
Building
Stories: 1
Basement: Full
Basement 2: Part Bsmt
Heat Type: Forced Air
Heat Source: Gas
Exterior: Brick
Exterior: Vinyl Siding
Special Designation: Unknown
Parking
Parking Included: Yes
Garage Type: Attached
Parking Designation: Owned
Parking Features: Private
Covered Parking Spaces: 2
Total Parking Spaces: 4
Garage: 2
Locker
Locker: None
Fees
Tax Year: 2023
Taxes Included: Yes
Building Insurance Included: Yes
Common Elements Included: Yes
Taxes: $4,082
Highlights
Amenity: Bbqs Allowed
Feature: Cul De Sac
Feature: Golf
Feature: Park
Feature: Public Transit
Feature: School
Feature: Skiing
Land
Cross Street: Nottinghill
Municipality District: London
Parcel Number: 094000026
Zoning: R5-3
Condo
Condo Registry Office: N/A
Condo Corp#: 797
Property Management: Arnsby
Rooms
Room details for 26-681 Commissioners Road West, London
| Type | Dimensions | Description |
|---|---|---|
| Living Main | 4.72 x 4.88 | |
| Dining Main | 3.05 x 4.57 | |
| Kitchen Main | 3.05 x 3.20 | |
| Prim Bdrm Main | 3.66 x 4.78 | |
| Prim Bdrm Main | 3.66 x 4.78 | |
| Bathroom Main | - | 4 Pc Bath |
| Bathroom Main | - | 4 Pc Ensuite |
| Bathroom Lower | - | 3 Pc Bath |
| Breakfast Main | 2.64 x 3.05 | |
| Rec Lower | 4.62 x 7.01 | |
| Br Main | 3.05 x 4.01 |
| XXXXXXXX | XXX XX, XXXX |
XXXXXXX XXX XXXX |
|
| XXX XX, XXXX |
XXXXXX XXX XXXX |
$XXX,XXX | |
| XXXXXXXX | XXX XX, XXXX |
XXXXXXXX XXX XXXX |
|
| XXX XX, XXXX |
XXXXXX XXX XXXX |
$XXX,XXX |
| XXXXXXXX XXXXXXX | XXX XX, XXXX | XXX XXXX |
| XXXXXXXX XXXXXX | XXX XX, XXXX | $699,900 XXX XXXX |
| XXXXXXXX XXXXXXXX | XXX XX, XXXX | XXX XXXX |
| XXXXXXXX XXXXXX | XXX XX, XXXX | $798,500 XXX XXXX |
Car-Dependent
- Almost all errands require a car.

École élémentaire publique L'Héritage
Elementary: PublicChar-Lan Intermediate School
Elementary: PublicSt Peter's School
Elementary: CatholicHoly Trinity Catholic Elementary School
Elementary: CatholicÉcole élémentaire catholique de l'Ange-Gardien
Elementary: CatholicWilliamstown Public School
Elementary: PublicÉcole secondaire publique L'Héritage
Secondary: PublicCharlottenburgh and Lancaster District High School
Secondary: PublicSt Lawrence Secondary School
Secondary: PublicÉcole secondaire catholique La Citadelle
Secondary: CatholicHoly Trinity Catholic Secondary School
Secondary: CatholicCornwall Collegiate and Vocational School
Secondary: Public

