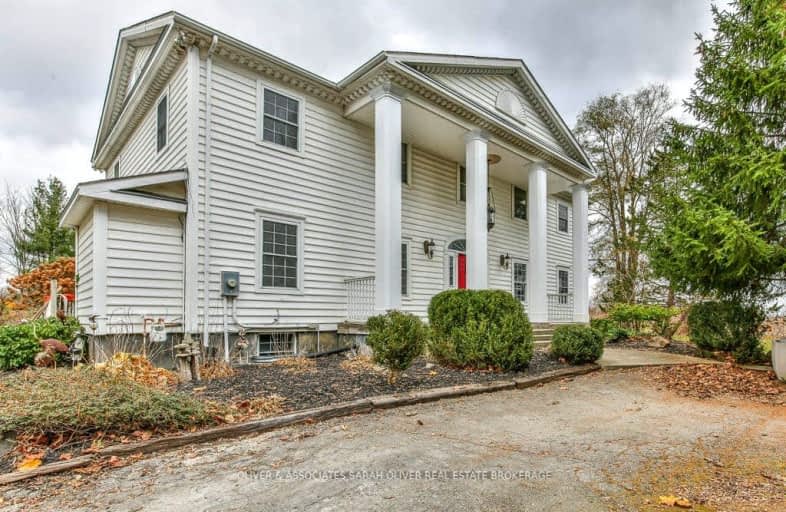Added 2 months ago

-
Type: Rural Resid
-
Style: 2-Storey
-
Size: 2500 sqft
-
Lot Size: 133.37 x 576.81 Feet
-
Age: 16-30 years
-
Taxes: $7,689 per year
-
Days on Site: 62 Days
-
Added: Nov 12, 2024 (2 months ago)
-
Updated:
-
Last Checked: 2 hours ago
-
MLS®#: X10420274
-
Listed By: Oliver & associates sarah oliver real estate brokerage
Welcome to your country estate! Nestled on a sprawling 1.7 acre lot, this 2900 sq. ft. detached single-family residence offers the perfect blend of serene country living and city convenience. This beautiful home boasts 4 spacious bedrooms plus an additional versatile room that can serve as a fifth bedroom or office. Simply enjoy the tranquility of the park-like setting that backs onto Westhaven Golf Course and has a pond! Cathedral ceilings in the living room entering onto the large deck with gazebo and natural gas hookup for the barbecue. Absolutely gorgeous home!
Upcoming Open Houses
We do not have information on any open houses currently scheduled.
Schedule a Private Tour -
Contact Us
Property Details
Facts for 6908 Egermont Drive, London
Property
Status: Sale
Property Type: Rural Resid
Style: 2-Storey
Size (sq ft): 2500
Age: 16-30
Area: London
Community: North T
Availability Date: Flexible.
Assessment Amount: $625,000
Assessment Year: 2024
Inside
Bedrooms: 4
Bathrooms: 3
Kitchens: 1
Rooms: 9
Den/Family Room: Yes
Air Conditioning: Central Air
Fireplace: No
Laundry Level: Upper
Central Vacuum: N
Washrooms: 3
Utilities
Electricity: Yes
Gas: Yes
Cable: Available
Telephone: Yes
Building
Basement: Part Fin
Basement 2: Sep Entrance
Heat Type: Forced Air
Heat Source: Gas
Exterior: Vinyl Siding
Water Supply Type: Drilled Well
Water Supply: Well
Special Designation: Unknown
Parking
Driveway: Circular
Garage Spaces: 2
Garage Type: Attached
Covered Parking Spaces: 8
Total Parking Spaces: 10
Fees
Tax Year: 2023
Tax Legal Description: PT LOT 31, CON 5 DESIGNATED AS PT 8 ON 33R-10876; T/W A RIGHT-OF
Taxes: $7,689
Highlights
Feature: Golf
Feature: Lake/Pond
Feature: Rolling
Feature: Wooded/Treed
Land
Cross Street: Near the town of Mel
Municipality District: London
Fronting On: North
Parcel Number: 081370345
Pool: None
Sewer: Septic
Lot Depth: 576.81 Feet
Lot Frontage: 133.37 Feet
Lot Irregularities: 133ft x 576ft x 122ft
Acres: .50-1.99
Zoning: AR
Waterfront: Direct
Water Body Type: Pond
Rural Services: Cable
Rural Services: Electrical
Rural Services: Natural Gas
Additional Media
- Virtual Tour: https://unbranded.youriguide.com/6908_egremont_dr_london_on/
Rooms
Room details for 6908 Egermont Drive, London
| Type | Dimensions | Description |
|---|---|---|
| Living Main | 5.37 x 6.76 | |
| Kitchen Main | 3.02 x 5.05 | |
| Dining Main | 3.28 x 5.04 | |
| Family Main | 3.33 x 4.85 | |
| Office Main | 3.40 x 3.63 | |
| Prim Bdrm 2nd | 4.23 x 6.25 | |
| 2nd Br 2nd | 3.27 x 4.99 | |
| 3rd Br 2nd | 3.46 x 4.27 | |
| 4th Br 2nd | 3.37 x 3.73 | |
| Rec Bsmt | 7.39 x 8.91 | |
| Cold/Cant Bsmt | 1.64 x 8.93 |
| XXXXXXXX | XXX XX, XXXX |
XXXXXX XXX XXXX |
$X,XXX,XXX |
| XXXXXXXX XXXXXX | XXX XX, XXXX | $1,097,000 XXX XXXX |
Car-Dependent
- Almost all errands require a car.

École élémentaire publique L'Héritage
Elementary: PublicChar-Lan Intermediate School
Elementary: PublicSt Peter's School
Elementary: CatholicHoly Trinity Catholic Elementary School
Elementary: CatholicÉcole élémentaire catholique de l'Ange-Gardien
Elementary: CatholicWilliamstown Public School
Elementary: PublicÉcole secondaire publique L'Héritage
Secondary: PublicCharlottenburgh and Lancaster District High School
Secondary: PublicSt Lawrence Secondary School
Secondary: PublicÉcole secondaire catholique La Citadelle
Secondary: CatholicHoly Trinity Catholic Secondary School
Secondary: CatholicCornwall Collegiate and Vocational School
Secondary: Public

