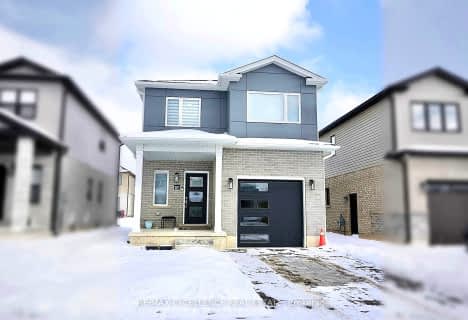
École élémentaire publique La Pommeraie
Elementary: Public
2.34 km
Byron Somerset Public School
Elementary: Public
4.43 km
W Sherwood Fox Public School
Elementary: Public
4.48 km
Jean Vanier Separate School
Elementary: Catholic
3.84 km
Westmount Public School
Elementary: Public
3.78 km
Lambeth Public School
Elementary: Public
0.36 km
Westminster Secondary School
Secondary: Public
5.59 km
London South Collegiate Institute
Secondary: Public
7.98 km
St Thomas Aquinas Secondary School
Secondary: Catholic
6.99 km
Oakridge Secondary School
Secondary: Public
7.32 km
Sir Frederick Banting Secondary School
Secondary: Public
10.11 km
Saunders Secondary School
Secondary: Public
3.93 km


