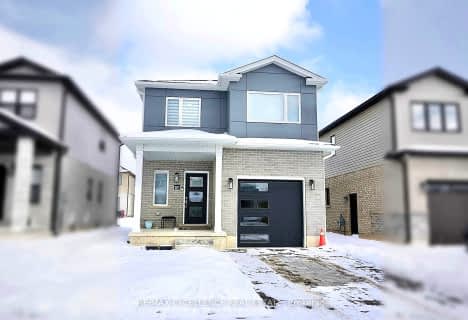
École élémentaire publique La Pommeraie
Elementary: Public
2.38 km
Byron Somerset Public School
Elementary: Public
4.49 km
W Sherwood Fox Public School
Elementary: Public
4.51 km
Jean Vanier Separate School
Elementary: Catholic
3.88 km
Westmount Public School
Elementary: Public
3.81 km
Lambeth Public School
Elementary: Public
0.36 km
Westminster Secondary School
Secondary: Public
5.61 km
London South Collegiate Institute
Secondary: Public
7.98 km
St Thomas Aquinas Secondary School
Secondary: Catholic
7.04 km
Oakridge Secondary School
Secondary: Public
7.37 km
Sir Frederick Banting Secondary School
Secondary: Public
10.15 km
Saunders Secondary School
Secondary: Public
3.96 km


