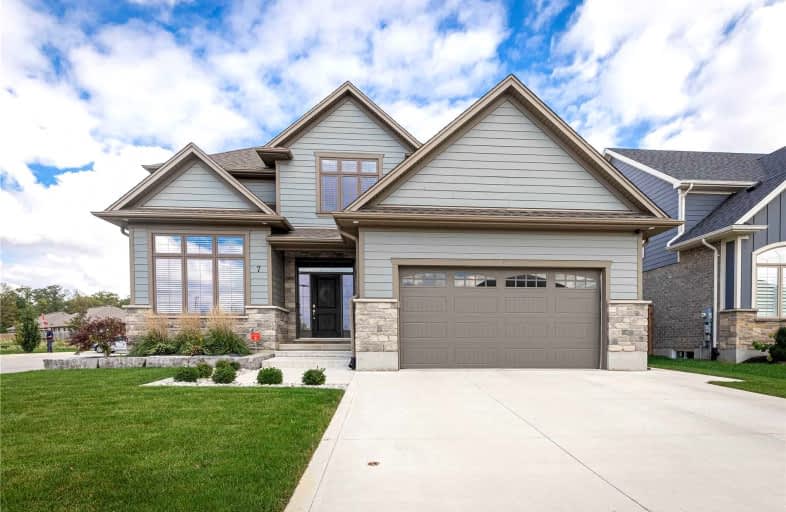Sold on Mar 30, 2022
Note: Property is not currently for sale or for rent.

-
Type: Detached
-
Style: 2-Storey
-
Size: 2000 sqft
-
Lot Size: 55.77 x 127.95 Feet
-
Age: 6-15 years
-
Taxes: $5,297 per year
-
Days on Site: 9 Days
-
Added: Mar 21, 2022 (1 week on market)
-
Updated:
-
Last Checked: 3 months ago
-
MLS®#: X5544196
-
Listed By: Right at home realty inc., brokerage
Awesome Opportunity! This Beautiful Corner Lot 4 Bedrooms Home Features A Well-Designed Open Concept Main Floor With Access To A Beautiful Oversized Covered Porch Overlooking The Heated Saltwater Pool. The Main Floor And Den With High Ceilings And Plenty Of Sunlight, A Great Room With A Gas Fireplace, Kitchen With Quartz Countertops And A Big Pantry. Located In Komoka One Of The Most Desirable Community On The Edge Of London
Extras
Located On Premium Lot, Fabulous Child-Friendly Neighborhood- Where You Still See Kids Playing Outside! Incle S/S Fridge, S/S Stove, S/S Dishwasher, Washer And Dryer, Elf's, Window Coverings, Hot Water Tank Is Rental!
Property Details
Facts for 7 Dausett Drive, London
Status
Days on Market: 9
Last Status: Sold
Sold Date: Mar 30, 2022
Closed Date: Jun 28, 2022
Expiry Date: May 21, 2022
Sold Price: $1,260,000
Unavailable Date: Mar 30, 2022
Input Date: Mar 21, 2022
Property
Status: Sale
Property Type: Detached
Style: 2-Storey
Size (sq ft): 2000
Age: 6-15
Area: London
Availability Date: 90 Days
Inside
Bedrooms: 4
Bathrooms: 3
Kitchens: 1
Rooms: 7
Den/Family Room: No
Air Conditioning: Central Air
Fireplace: Yes
Laundry Level: Main
Washrooms: 3
Utilities
Electricity: Yes
Gas: Yes
Cable: Yes
Telephone: Yes
Building
Basement: Full
Basement 2: Unfinished
Heat Type: Forced Air
Heat Source: Gas
Exterior: Brick
Exterior: Vinyl Siding
Elevator: N
Energy Certificate: N
Green Verification Status: N
Water Supply Type: Unknown
Water Supply: Municipal
Physically Handicapped-Equipped: N
Special Designation: Unknown
Retirement: N
Parking
Driveway: Available
Garage Spaces: 2
Garage Type: Attached
Covered Parking Spaces: 2
Total Parking Spaces: 4
Fees
Tax Year: 2022
Tax Legal Description: Lot 11, Plan 33M656 Municipality Of Middlesex Cent
Taxes: $5,297
Highlights
Feature: Golf
Feature: Park
Feature: School
Feature: School Bus Route
Land
Cross Street: Jefferies Rd / Dause
Municipality District: London
Fronting On: North
Parcel Number: 085021066
Pool: Inground
Sewer: Sewers
Lot Depth: 127.95 Feet
Lot Frontage: 55.77 Feet
Lot Irregularities: 128.29Ft X 55.92Ft X
Acres: < .50
Waterfront: None
Rooms
Room details for 7 Dausett Drive, London
| Type | Dimensions | Description |
|---|---|---|
| Living Main | 5.98 x 4.89 | |
| Dining Main | 4.89 x 5.55 | |
| Office Main | 5.09 x 3.65 | |
| Kitchen Main | 4.42 x 5.55 | |
| Laundry Main | 3.62 x 5.39 | |
| Prim Bdrm 2nd | 4.00 x 4.90 | |
| 2nd Br 2nd | 3.04 x 4.92 | |
| 3rd Br 2nd | 4.89 x 4.94 | |
| 4th Br 2nd | 3.30 x 4.48 |
| XXXXXXXX | XXX XX, XXXX |
XXXX XXX XXXX |
$X,XXX,XXX |
| XXX XX, XXXX |
XXXXXX XXX XXXX |
$X,XXX,XXX |
| XXXXXXXX XXXX | XXX XX, XXXX | $1,260,000 XXX XXXX |
| XXXXXXXX XXXXXX | XXX XX, XXXX | $1,299,900 XXX XXXX |

École élémentaire publique L'Héritage
Elementary: PublicChar-Lan Intermediate School
Elementary: PublicSt Peter's School
Elementary: CatholicHoly Trinity Catholic Elementary School
Elementary: CatholicÉcole élémentaire catholique de l'Ange-Gardien
Elementary: CatholicWilliamstown Public School
Elementary: PublicÉcole secondaire publique L'Héritage
Secondary: PublicCharlottenburgh and Lancaster District High School
Secondary: PublicSt Lawrence Secondary School
Secondary: PublicÉcole secondaire catholique La Citadelle
Secondary: CatholicHoly Trinity Catholic Secondary School
Secondary: CatholicCornwall Collegiate and Vocational School
Secondary: Public

