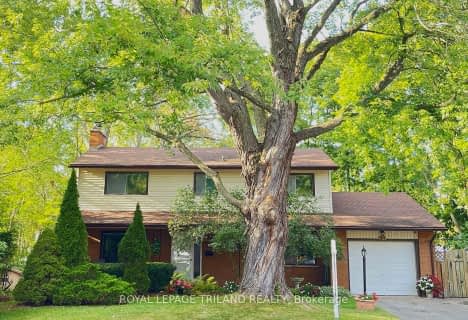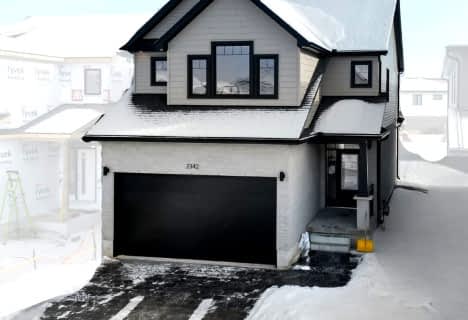
Sir Arthur Currie Public School
Elementary: Public
0.36 km
St Marguerite d'Youville
Elementary: Catholic
1.89 km
Masonville Public School
Elementary: Public
2.94 km
Wilfrid Jury Public School
Elementary: Public
3.23 km
St Catherine of Siena
Elementary: Catholic
2.61 km
Emily Carr Public School
Elementary: Public
1.70 km
St. Andre Bessette Secondary School
Secondary: Catholic
1.14 km
Mother Teresa Catholic Secondary School
Secondary: Catholic
6.25 km
St Thomas Aquinas Secondary School
Secondary: Catholic
6.17 km
Oakridge Secondary School
Secondary: Public
5.26 km
Medway High School
Secondary: Public
3.99 km
Sir Frederick Banting Secondary School
Secondary: Public
2.69 km







