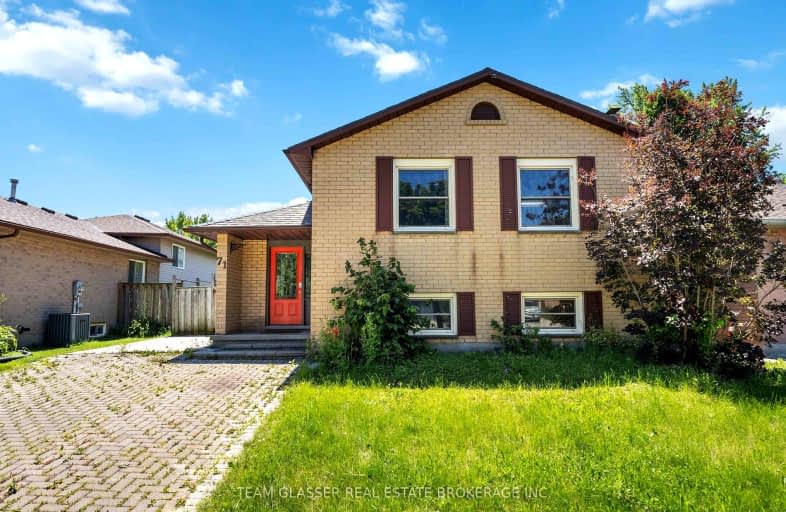Car-Dependent
- Almost all errands require a car.
22
/100
Some Transit
- Most errands require a car.
45
/100
Bikeable
- Some errands can be accomplished on bike.
51
/100

St Thomas More Separate School
Elementary: Catholic
1.71 km
Orchard Park Public School
Elementary: Public
1.54 km
St Marguerite d'Youville
Elementary: Catholic
1.29 km
Clara Brenton Public School
Elementary: Public
2.02 km
Wilfrid Jury Public School
Elementary: Public
0.40 km
Emily Carr Public School
Elementary: Public
1.28 km
Westminster Secondary School
Secondary: Public
5.15 km
St. Andre Bessette Secondary School
Secondary: Catholic
2.39 km
St Thomas Aquinas Secondary School
Secondary: Catholic
3.76 km
Oakridge Secondary School
Secondary: Public
2.40 km
Sir Frederick Banting Secondary School
Secondary: Public
0.66 km
Saunders Secondary School
Secondary: Public
5.98 km
-
Gainsborough Meadow Park
London ON 0.41km -
Playchek Services Inc
168 Brunswick Ave, London ON N6G 3K9 0.45km -
Active Playground Equipment Inc
London ON 0.47km
-
TD Bank Financial Group
1055 Wonderland Rd N, London ON N6G 2Y9 0.86km -
TD Canada Trust Branch and ATM
1055 Wonderland Rd N, London ON N6G 2Y9 0.87km -
BMO Bank of Montreal
1225 Wonderland Rd N (at Gainsborough Rd), London ON N6G 2V9 0.88km


