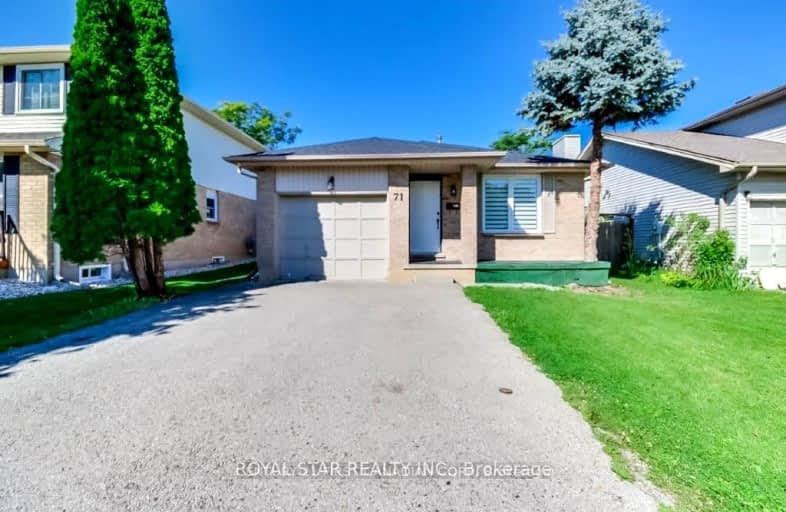Car-Dependent
- Most errands require a car.
40
/100
Some Transit
- Most errands require a car.
42
/100
Somewhat Bikeable
- Most errands require a car.
46
/100

Orchard Park Public School
Elementary: Public
1.69 km
St Paul Separate School
Elementary: Catholic
2.04 km
St Marguerite d'Youville
Elementary: Catholic
1.44 km
Clara Brenton Public School
Elementary: Public
1.75 km
Wilfrid Jury Public School
Elementary: Public
0.48 km
Emily Carr Public School
Elementary: Public
1.53 km
Westminster Secondary School
Secondary: Public
4.98 km
St. Andre Bessette Secondary School
Secondary: Catholic
2.56 km
St Thomas Aquinas Secondary School
Secondary: Catholic
3.50 km
Oakridge Secondary School
Secondary: Public
2.13 km
Sir Frederick Banting Secondary School
Secondary: Public
0.91 km
Saunders Secondary School
Secondary: Public
5.75 km
-
Mapleridge Park
0.43km -
Gainsborough Meadow Park
London ON 0.53km -
Hyde Park Pond
London ON 0.77km
-
Bank of Montreal
534 Oxford St W, London ON N6H 1T5 2.1km -
President's Choice Financial Pavilion and ATM
1205 Oxford St W, London ON N6H 1V9 2.34km -
BMO Bank of Montreal
1182 Oxford St W (at Hyde Park Rd), London ON N6H 4N2 2.41km





