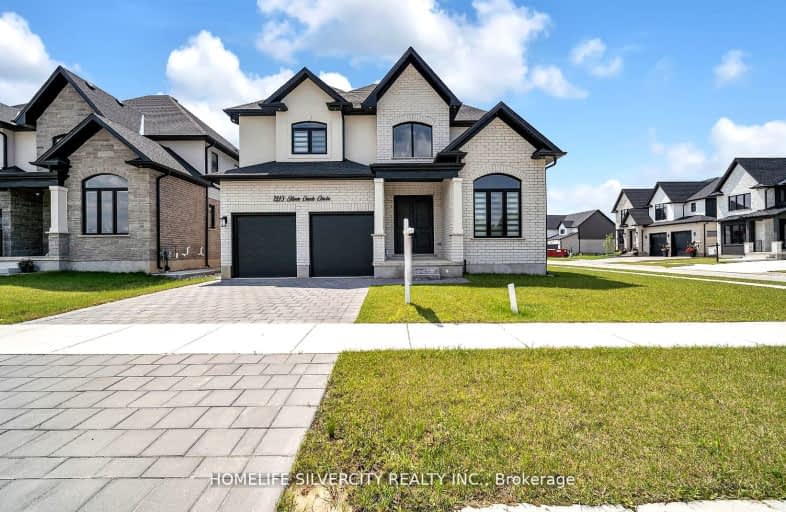Car-Dependent
- Almost all errands require a car.
23
/100
Minimal Transit
- Almost all errands require a car.
19
/100
Somewhat Bikeable
- Most errands require a car.
26
/100

École élémentaire publique La Pommeraie
Elementary: Public
1.37 km
St Theresa Separate School
Elementary: Catholic
3.16 km
Byron Somerset Public School
Elementary: Public
2.58 km
Jean Vanier Separate School
Elementary: Catholic
3.09 km
Byron Southwood Public School
Elementary: Public
3.19 km
Lambeth Public School
Elementary: Public
2.06 km
Westminster Secondary School
Secondary: Public
5.07 km
London South Collegiate Institute
Secondary: Public
7.91 km
St Thomas Aquinas Secondary School
Secondary: Catholic
5.16 km
Oakridge Secondary School
Secondary: Public
5.82 km
Sir Frederick Banting Secondary School
Secondary: Public
8.73 km
Saunders Secondary School
Secondary: Public
3.26 km
-
Byron Hills Park
London ON 0.72km -
Elite Surfacing
3251 Bayham Lane, London ON N6P 1V8 1.02km -
Backyard Retreat
2.55km
-
TD Bank Financial Group
3030 Colonel Talbot Rd, London ON N6P 0B3 1.25km -
TD Canada Trust ATM
3030 Colonel Talbot Rd, London ON N6P 0B3 1.25km -
Libro Credit Union
919 Southdale Rd W, London ON N6P 0B3 1.39km



