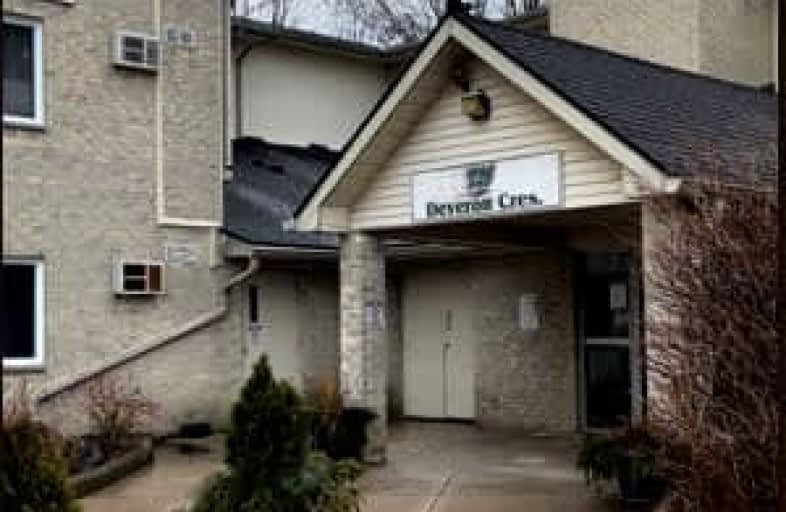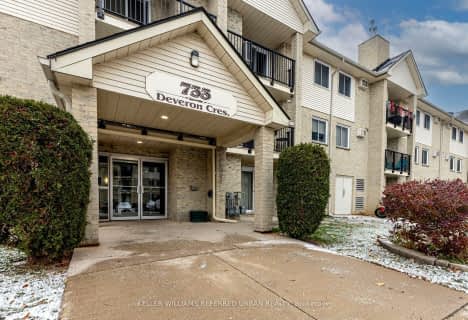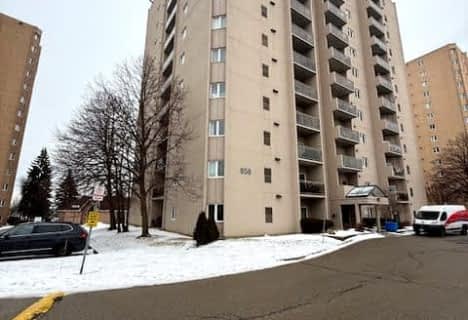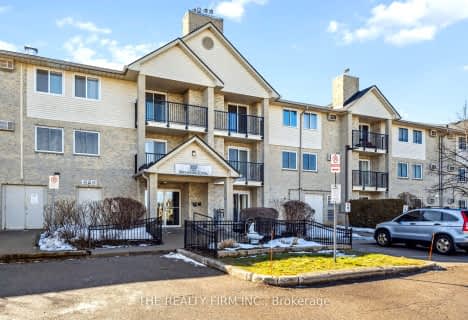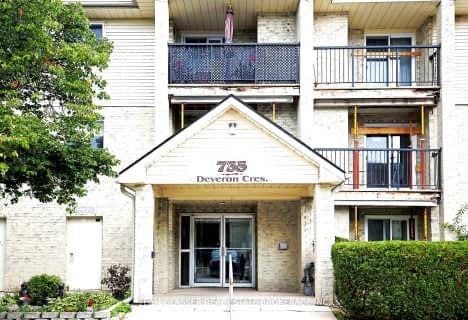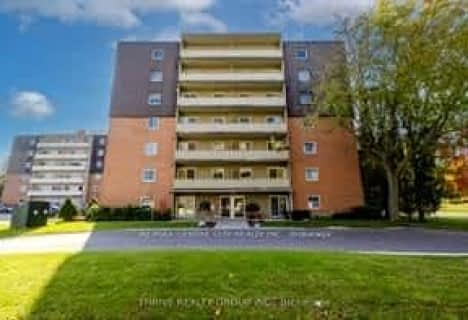Car-Dependent
- Most errands require a car.
Some Transit
- Most errands require a car.
Bikeable
- Some errands can be accomplished on bike.

Ealing Public School
Elementary: PublicArthur Stringer Public School
Elementary: PublicSt Sebastian Separate School
Elementary: CatholicFairmont Public School
Elementary: PublicC C Carrothers Public School
Elementary: PublicGlen Cairn Public School
Elementary: PublicG A Wheable Secondary School
Secondary: PublicThames Valley Alternative Secondary School
Secondary: PublicB Davison Secondary School Secondary School
Secondary: PublicSir Wilfrid Laurier Secondary School
Secondary: PublicClarke Road Secondary School
Secondary: PublicH B Beal Secondary School
Secondary: Public-
Fireside Grill & Bar
1166 Commissioners Road E, London, ON N5Z 4W8 0.28km -
Eastside Bar & Grill
750 Hamilton Road, London, ON N5Z 1T7 2.25km -
Crabby Joe's
557 Wellington Road S, London, ON N6C 4R3 2.84km
-
Tim Hortons
1200 Commissioners Road E, London, ON N5Z 4R3 0.41km -
7-Eleven
1076 Commissioners Rd E, London, ON N5Z 4T4 0.47km -
YFC Youth Centre Cafe Connect
254 Adelaide St S, London, ON N5Z 3L1 1.88km
-
Luna Rx Guardian
130 Thompson Road, London, ON N5Z 2Y6 2.56km -
Shoppers Drug Mart
510 Hamilton Road, London, ON N5Z 1S4 2.81km -
Shoppers Drug Mart
645 Commissioners Road E, London, ON N6C 2T9 2.94km
-
Fireside Grill & Bar
1166 Commissioners Road E, London, ON N5Z 4W8 0.28km -
Slovianski Delicatessen
1166 Commissioners Road E, London, ON N5Z 4W8 0.28km -
The Coop Rotisserie
1146 Commissioners Rd E, London, ON N5Z 4W8 0.28km
-
White Oaks Mall
1105 Wellington Road, London, ON N6E 1V4 3.95km -
Forest City Velodrome At Ice House
4380 Wellington Road S, London, ON N6E 2Z6 4.89km -
Superstore Mall
4380 Wellington Road S, London, ON N6E 2Z6 4.89km
-
Food Basics
1200 Commissioners Road E, London, ON N5Z 4R3 0.41km -
Mark & Sarah's No Frills
960 Hamilton Road, London, ON N5W 1A3 1.96km -
Ocean Food Centre
778 Hamilton Road, London, ON N5Z 1T9 2.17km
-
LCBO
71 York Street, London, ON N6A 1A6 5.07km -
The Beer Store
1080 Adelaide Street N, London, ON N5Y 2N1 6.66km -
The Beer Store
875 Highland Road W, Kitchener, ON N2N 2Y2 75.45km
-
7-Eleven
1076 Commissioners Rd E, London, ON N5Z 4T4 0.47km -
Shell
957 Hamilton Road, London, ON N5W 1A2 1.9km -
Hawana HVAC Solutions
London, ON N6E 1S2 2.24km
-
Landmark Cinemas 8 London
983 Wellington Road S, London, ON N6E 3A9 3.36km -
Palace Theatre
710 Dundas Street, London, ON N5W 2Z4 4.23km -
Imagine Cinemas London
355 Wellington Street, London, ON N6A 3N7 4.73km
-
London Public Library
1166 Commissioners Road E, London, ON N5Z 4W8 0.28km -
London Public Library Landon Branch
167 Wortley Road, London, ON N6C 3P6 4.84km -
Public Library
251 Dundas Street, London, ON N6A 6H9 4.9km
-
Parkwood Hospital
801 Commissioners Road E, London, ON N6C 5J1 2.38km -
London Health Sciences Centre - University Hospital
339 Windermere Road, London, ON N6G 2V4 8.66km -
Meadow Park Nursing Home & Retirement Lodge
1210 Southdale Road E, London, ON N6E 1B4 1.65km
-
Caesar Dog Park
London ON 1.34km -
City Wide Sports Park
London ON 1.48km -
Westminster Park Optimist Club
650 Osgoode Dr (Snowdon Cres.), London ON N6E 2G2 2.31km
-
TD Bank Financial Group
1086 Commissioners Rd E, London ON N5Z 4W8 0.4km -
Scotiabank
1076 Commissioners Rd E, London ON N5Z 4T4 0.47km -
Kim Langford Bmo Mortgage Specialist
1315 Commissioners Rd E, London ON N6M 0B8 0.87km
- 1 bath
- 2 bed
- 900 sqft
1205-858 Commissioners Road East, London, Ontario • N6C 5Y5 • South S
- 1 bath
- 2 bed
- 900 sqft
307-860 Commissioners Road East, London, Ontario • N6C 5Y8 • South H
- 1 bath
- 2 bed
- 800 sqft
601-1102 Jalna Boulevard, London South, Ontario • N6E 1X8 • South X
