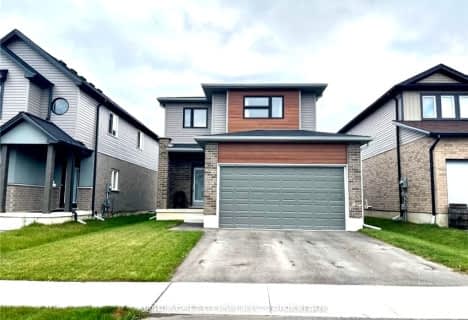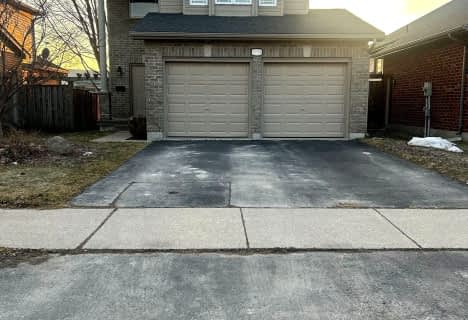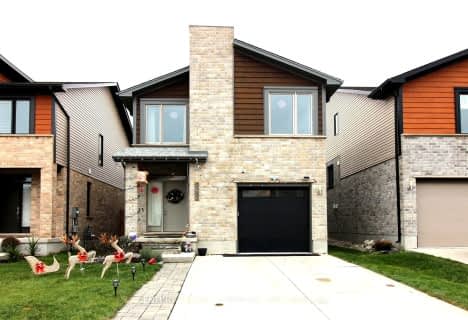
Sir Arthur Currie Public School
Elementary: Public
2.36 km
St Paul Separate School
Elementary: Catholic
2.86 km
St Marguerite d'Youville
Elementary: Catholic
0.34 km
Clara Brenton Public School
Elementary: Public
2.65 km
Wilfrid Jury Public School
Elementary: Public
1.36 km
Emily Carr Public School
Elementary: Public
0.82 km
Westminster Secondary School
Secondary: Public
6.09 km
St. Andre Bessette Secondary School
Secondary: Catholic
1.45 km
St Thomas Aquinas Secondary School
Secondary: Catholic
4.05 km
Oakridge Secondary School
Secondary: Public
3.06 km
Medway High School
Secondary: Public
5.83 km
Sir Frederick Banting Secondary School
Secondary: Public
1.20 km












