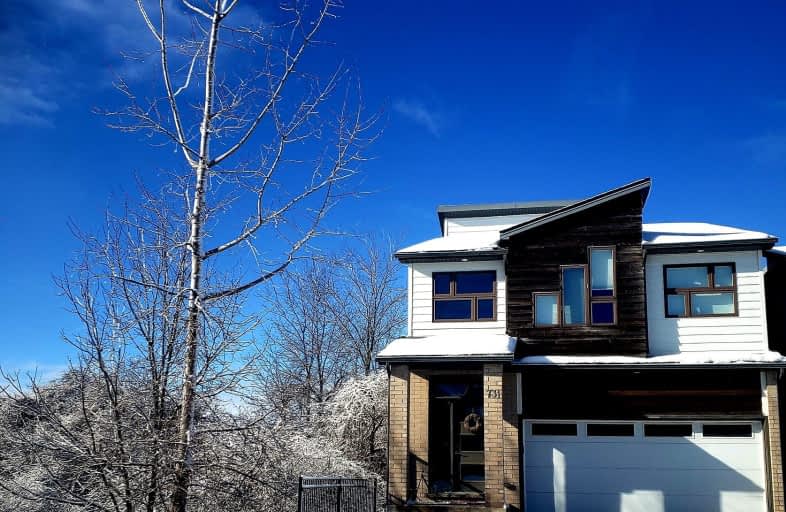Car-Dependent
- Most errands require a car.
Some Transit
- Most errands require a car.
Bikeable
- Some errands can be accomplished on bike.

École élémentaire publique La Pommeraie
Elementary: PublicSt George Separate School
Elementary: CatholicSt Theresa Separate School
Elementary: CatholicByron Somerset Public School
Elementary: PublicByron Northview Public School
Elementary: PublicByron Southwood Public School
Elementary: PublicWestminster Secondary School
Secondary: PublicSt. Andre Bessette Secondary School
Secondary: CatholicSt Thomas Aquinas Secondary School
Secondary: CatholicOakridge Secondary School
Secondary: PublicSir Frederick Banting Secondary School
Secondary: PublicSaunders Secondary School
Secondary: Public-
Summercrest Park
0.97km -
Byron Hills Park
London ON 1.01km -
Ironwood Park
London ON 1.98km
-
TD Bank Financial Group
3030 Colonel Talbot Rd, London ON N6P 0B3 0.8km -
TD Canada Trust ATM
3030 Colonel Talbot Rd, London ON N6P 0B3 0.8km -
Scotiabank
929 Southdale Rd W (Colonel Talbot), London ON N6P 0B3 0.87km


