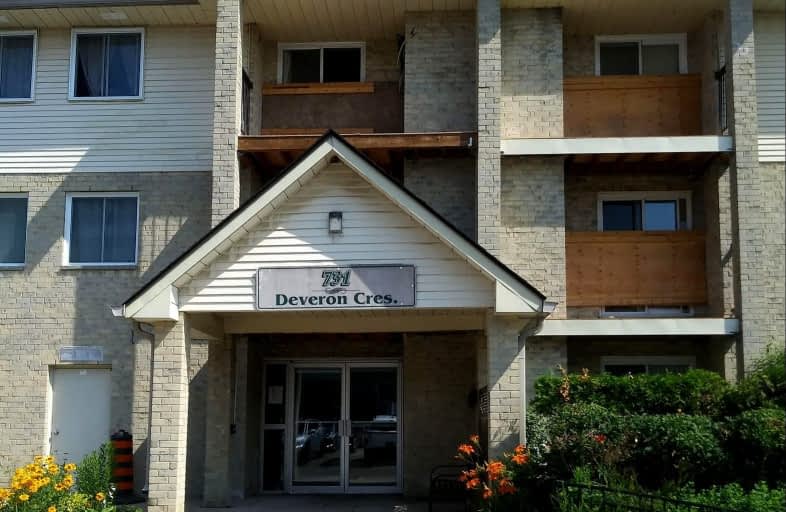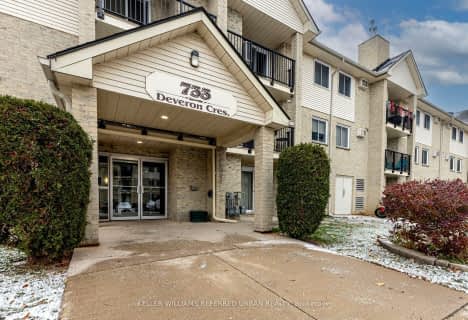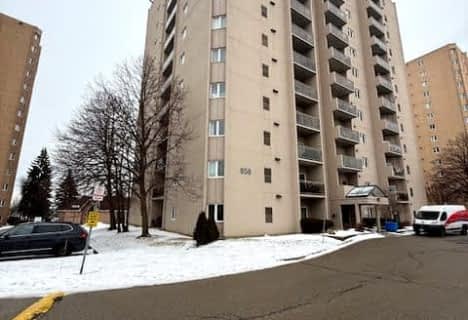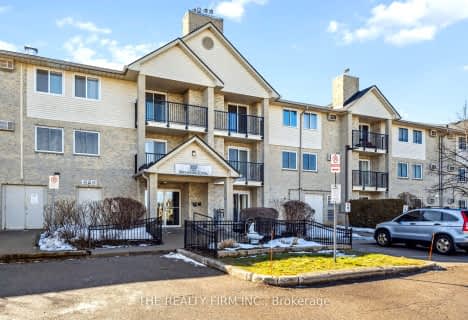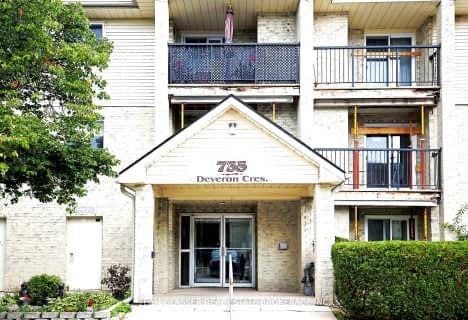Very Walkable
- Most errands can be accomplished on foot.
Some Transit
- Most errands require a car.
Bikeable
- Some errands can be accomplished on bike.

Ealing Public School
Elementary: PublicArthur Stringer Public School
Elementary: PublicSt Sebastian Separate School
Elementary: CatholicFairmont Public School
Elementary: PublicC C Carrothers Public School
Elementary: PublicGlen Cairn Public School
Elementary: PublicG A Wheable Secondary School
Secondary: PublicThames Valley Alternative Secondary School
Secondary: PublicB Davison Secondary School Secondary School
Secondary: PublicSir Wilfrid Laurier Secondary School
Secondary: PublicClarke Road Secondary School
Secondary: PublicH B Beal Secondary School
Secondary: Public-
Carroll Park
270 Ellerslie Rd, London ON N6M 1B6 1.39km -
City Wide Sports Park
London ON 1.36km -
St. Julien Park
London ON 1.67km
-
TD Canada Trust ATM
1086 Commissioners Rd E, London ON N5Z 4W8 0.43km -
Scotiabank
1076 Commissioners Rd E, London ON N5Z 4T4 0.51km -
Scotiabank
1 Ontario St, London ON N5W 1A1 1.85km
- 1 bath
- 2 bed
- 900 sqft
1205-858 Commissioners Road East, London, Ontario • N6C 5Y5 • South S
- 1 bath
- 2 bed
- 900 sqft
307-860 Commissioners Road East, London, Ontario • N6C 5Y8 • South H
