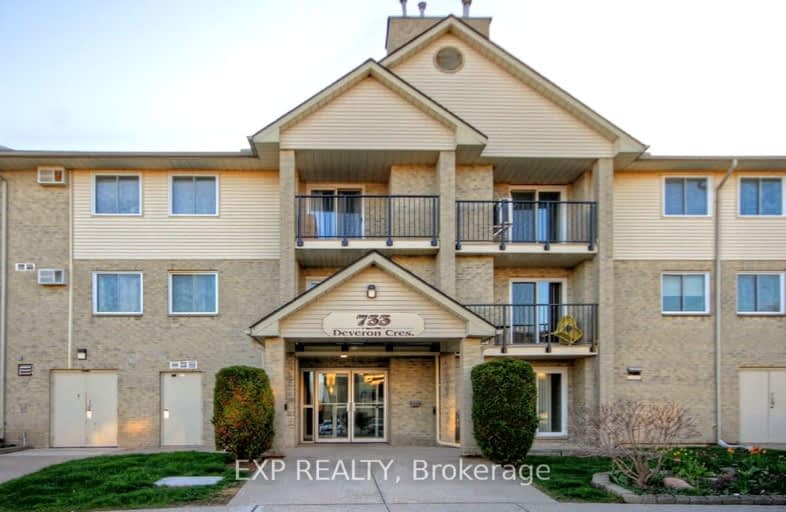Car-Dependent
- Most errands require a car.
Some Transit
- Most errands require a car.
Bikeable
- Some errands can be accomplished on bike.

Ealing Public School
Elementary: PublicArthur Stringer Public School
Elementary: PublicSt Sebastian Separate School
Elementary: CatholicFairmont Public School
Elementary: PublicC C Carrothers Public School
Elementary: PublicGlen Cairn Public School
Elementary: PublicG A Wheable Secondary School
Secondary: PublicThames Valley Alternative Secondary School
Secondary: PublicB Davison Secondary School Secondary School
Secondary: PublicSir Wilfrid Laurier Secondary School
Secondary: PublicClarke Road Secondary School
Secondary: PublicH B Beal Secondary School
Secondary: Public-
Fireside Grill & Bar
1166 Commissioners Road E, London, ON N5Z 4W8 0.23km -
Eastside Bar & Grill
750 Hamilton Road, London, ON N5Z 1T7 2.15km -
Crabby Joe's
557 Wellington Road S, London, ON N6C 4R3 2.95km
-
Tim Hortons
1200 Commissioners Road E, London, ON N5Z 4R3 0.25km -
7-Eleven
1076 Commissioners Rd E, London, ON N5Z 4T4 0.51km -
Scotian Isle Baked Goods
972 Hamilton Road, Unit 13, London, ON N5W 1V6 1.86km
-
Luna Rx Guardian
130 Thompson Road, London, ON N5Z 2Y6 2.6km -
Shoppers Drug Mart
510 Hamilton Road, London, ON N5Z 1S4 2.76km -
Shoppers Drug Mart
645 Commissioners Road E, London, ON N6C 2T9 3.04km
-
Slovianski Delicatessen
1166 Commissioners Road E, London, ON N5Z 4W8 0.21km -
Fireside Grill & Bar
1166 Commissioners Road E, London, ON N5Z 4W8 0.23km -
The Coop Rotisserie
1146 Commissioners Rd E, London, ON N5Z 4W8 0.25km
-
White Oaks Mall
1105 Wellington Road, London, ON N6E 1V4 4.1km -
Citi Plaza
355 Wellington Street, Suite 245, London, ON N6A 3N7 4.73km -
Forest City Velodrome At Ice House
4380 Wellington Road S, London, ON N6E 2Z6 5.03km
-
Food Basics
1200 Commissioners Road E, London, ON N5Z 4R3 0.25km -
Mark & Sarah's No Frills
960 Hamilton Road, London, ON N5W 1A3 1.82km -
Ocean Food Centre
778 Hamilton Road, London, ON N5Z 1T9 2.07km
-
LCBO
71 York Street, London, ON N6A 1A6 5.09km -
The Beer Store
1080 Adelaide Street N, London, ON N5Y 2N1 6.6km -
The Beer Store
875 Highland Road W, Kitchener, ON N2N 2Y2 75.3km
-
7-Eleven
1076 Commissioners Rd E, London, ON N5Z 4T4 0.51km -
Shell
957 Hamilton Road, London, ON N5W 1A2 1.77km -
Hawana HVAC Solutions
London, ON N6E 1S2 2.39km
-
Landmark Cinemas 8 London
983 Wellington Road S, London, ON N6E 3A9 3.51km -
Palace Theatre
710 Dundas Street, London, ON N5W 2Z4 4.18km -
Imagine Cinemas London
355 Wellington Street, London, ON N6A 3N7 4.73km
-
London Public Library
1166 Commissioners Road E, London, ON N5Z 4W8 0.21km -
London Public Library Landon Branch
167 Wortley Road, London, ON N6C 3P6 4.89km -
Public Library
251 Dundas Street, London, ON N6A 6H9 4.9km
-
Parkwood Hospital
801 Commissioners Road E, London, ON N6C 5J1 2.48km -
London Health Sciences Centre - University Hospital
339 Windermere Road, London, ON N6G 2V4 8.64km -
Meadow Park Nursing Home & Retirement Lodge
1210 Southdale Road E, London, ON N6E 1B4 1.8km
-
Carroll Park
270 Ellerslie Rd, London ON N6M 1B6 1.39km -
City Wide Sports Park
London ON 1.36km -
Caesar Dog Park
London ON 1.44km
-
TD Bank Financial Group
1086 Commissioners Rd E, London ON N5Z 4W8 0.42km -
Scotiabank
1076 Commissioners Rd E, London ON N5Z 4T4 0.52km -
Annie Morneau - Mortgage Agent - Mortgage Alliance
920 Commissioners Rd E, London ON N5Z 3J1 1.61km







