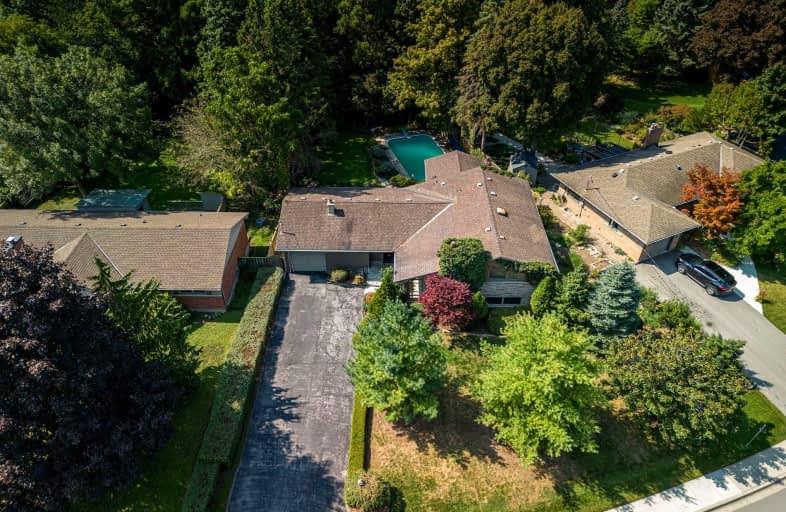Sold on Sep 23, 2024
Note: Property is not currently for sale or for rent.

-
Type: Detached
-
Style: Backsplit 4
-
Size: 1500 sqft
-
Lot Size: 100 x 151.01 Feet
-
Age: 51-99 years
-
Taxes: $5,423 per year
-
Days on Site: 10 Days
-
Added: Sep 13, 2024 (1 week on market)
-
Updated:
-
Last Checked: 2 months ago
-
MLS®#: X9347588
-
Listed By: Royal lepage triland realty
Stunning Property BACKING ONTO FORESTED PARK in SHERWOOD FOREST. One of the nicest lots in the neighbourhood. Customize a Mid Century Modern home with great bones and a West Coast vibe. Perfect layout for entertaining, and enjoying the secluded yard with pool and flagstone deck. Backs onto forested edge of AL Furanna Park. Private drive opens to flagstone entrance. The great room with vaulted ceilings, complemented by a fireplace, provides a lovely entertaining space. Cozy kitchen opens to both a breakfast and dinning room. A second sitting room with fireplace overlooks the lush rear yard. Three bedrooms, and a 4 piece bath, are found on the upper level. Lower level, features a substantial primary with fireplace, a 4 piece bath, and bedroom/den. Basement includes a third living room, sauna w shower, 2 piece bath, laundry, storage and walk up exit to rear yard. Lovely quiet setting, a stones throw to local tennis courts, excellent schools, Western University and University Hospital.
Property Details
Facts for 74 Wychwood Park, London
Status
Days on Market: 10
Last Status: Sold
Sold Date: Sep 23, 2024
Closed Date: Dec 18, 2024
Expiry Date: Apr 30, 2025
Sold Price: $841,000
Unavailable Date: Sep 23, 2024
Input Date: Sep 13, 2024
Prior LSC: Listing with no contract changes
Property
Status: Sale
Property Type: Detached
Style: Backsplit 4
Size (sq ft): 1500
Age: 51-99
Area: London
Community: North N
Availability Date: FLEXIBLE
Assessment Amount: $371,000
Assessment Year: 2023
Inside
Bedrooms: 3
Bedrooms Plus: 2
Bathrooms: 3
Kitchens: 1
Rooms: 10
Den/Family Room: Yes
Air Conditioning: Central Air
Fireplace: Yes
Laundry Level: Lower
Washrooms: 3
Building
Basement: Finished
Basement 2: Walk-Up
Heat Type: Water
Heat Source: Gas
Exterior: Brick
Water Supply: Municipal
Special Designation: Unknown
Parking
Driveway: Pvt Double
Garage Spaces: 1
Garage Type: Attached
Covered Parking Spaces: 6
Total Parking Spaces: 7
Fees
Tax Year: 2023
Tax Legal Description: LOT 152, PLAN 838, SUBJECT TO 87550 LONDON/LONDON
Taxes: $5,423
Highlights
Feature: Fenced Yard
Feature: Hospital
Feature: Park
Feature: Place Of Worship
Feature: Public Transit
Feature: Ravine
Land
Cross Street: WYCHWOOD PARK & LAWS
Municipality District: London
Fronting On: West
Parcel Number: 080710146
Pool: Inground
Sewer: Sewers
Lot Depth: 151.01 Feet
Lot Frontage: 100 Feet
Acres: < .50
Zoning: R1-10
Rooms
Room details for 74 Wychwood Park, London
| Type | Dimensions | Description |
|---|---|---|
| Kitchen Main | 3.48 x 4.32 | |
| Living Main | 7.07 x 4.33 | Fireplace |
| Family Main | 6.85 x 2.98 | Fireplace, W/O To Deck |
| Dining Main | 3.48 x 2.93 | |
| Sunroom Main | 4.53 x 4.13 | |
| Br Upper | 3.15 x 4.98 | |
| 2nd Br Upper | 2.91 x 3.89 | |
| 3rd Br Upper | 3.46 x 3.89 | |
| Prim Bdrm Lower | 5.29 x 4.87 | Combined W/Rec, Fireplace |
| 5th Br Lower | 3.76 x 3.46 | |
| Games Bsmt | 7.07 x 7.32 | |
| Laundry Bsmt | 2.21 x 3.74 |
| XXXXXXXX | XXX XX, XXXX |
XXXXXX XXX XXXX |
$XXX,XXX |
| XXXXXXXX XXXXXX | XXX XX, XXXX | $749,900 XXX XXXX |
Car-Dependent
- Almost all errands require a car.

École élémentaire publique L'Héritage
Elementary: PublicChar-Lan Intermediate School
Elementary: PublicSt Peter's School
Elementary: CatholicHoly Trinity Catholic Elementary School
Elementary: CatholicÉcole élémentaire catholique de l'Ange-Gardien
Elementary: CatholicWilliamstown Public School
Elementary: PublicÉcole secondaire publique L'Héritage
Secondary: PublicCharlottenburgh and Lancaster District High School
Secondary: PublicSt Lawrence Secondary School
Secondary: PublicÉcole secondaire catholique La Citadelle
Secondary: CatholicHoly Trinity Catholic Secondary School
Secondary: CatholicCornwall Collegiate and Vocational School
Secondary: Public

