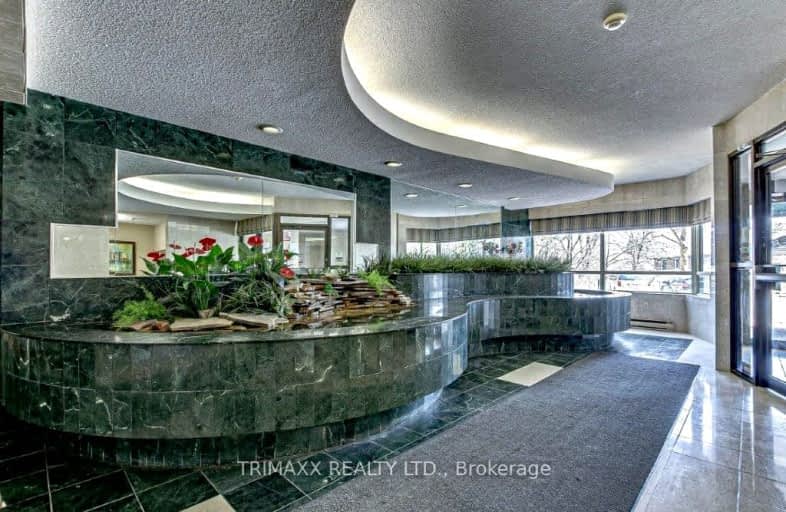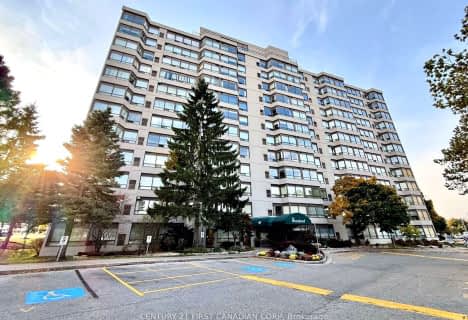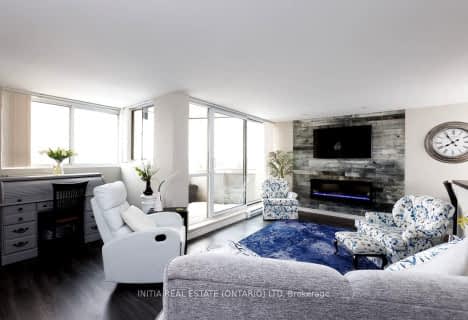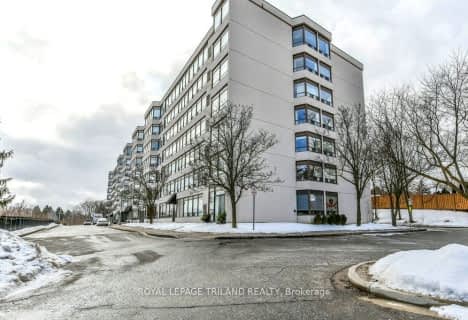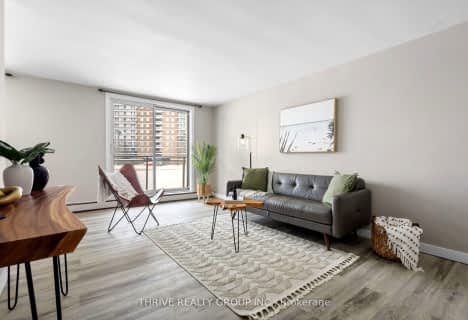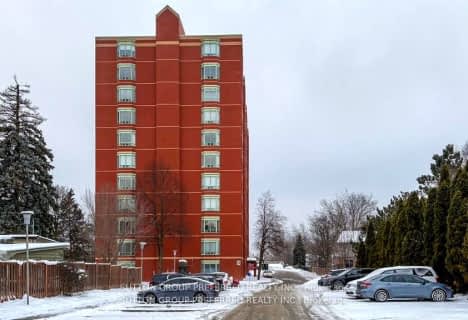Very Walkable
- Most errands can be accomplished on foot.
Some Transit
- Most errands require a car.
Very Bikeable
- Most errands can be accomplished on bike.

St Jude Separate School
Elementary: CatholicW Sherwood Fox Public School
Elementary: PublicÉcole élémentaire catholique Frère André
Elementary: CatholicJean Vanier Separate School
Elementary: CatholicWoodland Heights Public School
Elementary: PublicWestmount Public School
Elementary: PublicWestminster Secondary School
Secondary: PublicLondon South Collegiate Institute
Secondary: PublicSt Thomas Aquinas Secondary School
Secondary: CatholicOakridge Secondary School
Secondary: PublicSir Frederick Banting Secondary School
Secondary: PublicSaunders Secondary School
Secondary: Public-
Jesse Davidson Park
731 Viscount Rd, London ON 1.05km -
Odessa Park
Ontario 1.5km -
Springbank Gardens
Wonderland Rd (Springbank Drive), London ON 1.65km
-
BMO Bank of Montreal
785 Wonderland Rd S, London ON N6K 1M6 0.35km -
Scotiabank
755 Wonderland Rd N, London ON N6H 4L1 0.47km -
TD Bank Financial Group
480 Wonderland Rd S, London ON N6K 3T1 0.83km
- 1 bath
- 2 bed
- 1000 sqft
1002-744 Wonderland Road South, London, Ontario • N6K 4K3 • South N
