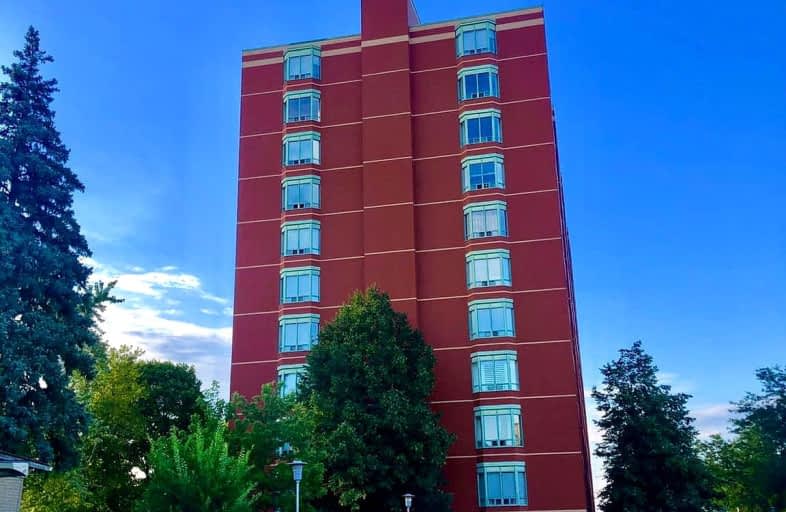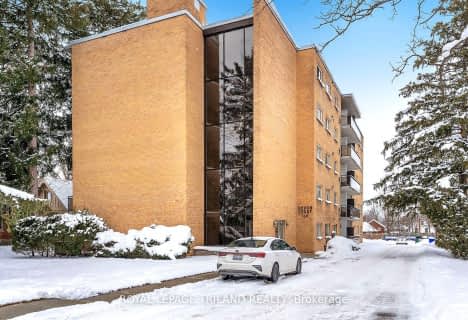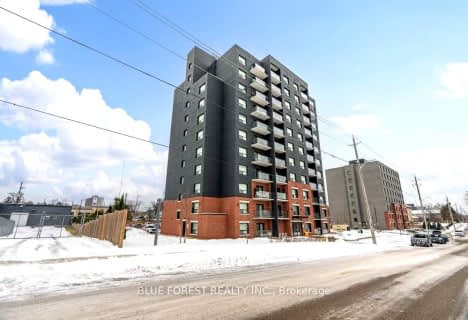Very Walkable
- Most errands can be accomplished on foot.
75
/100
Some Transit
- Most errands require a car.
46
/100
Bikeable
- Some errands can be accomplished on bike.
61
/100

St Jude Separate School
Elementary: Catholic
1.20 km
Victoria Public School
Elementary: Public
1.57 km
St Martin
Elementary: Catholic
1.51 km
Arthur Ford Public School
Elementary: Public
0.81 km
École élémentaire catholique Frère André
Elementary: Catholic
1.10 km
Kensal Park Public School
Elementary: Public
1.48 km
Westminster Secondary School
Secondary: Public
0.91 km
London South Collegiate Institute
Secondary: Public
2.16 km
London Central Secondary School
Secondary: Public
3.67 km
Catholic Central High School
Secondary: Catholic
3.76 km
Saunders Secondary School
Secondary: Public
2.56 km
H B Beal Secondary School
Secondary: Public
4.00 km
-
Euston Park
90 MacKay Ave, London ON 0.34km -
Basil Grover Park
London ON 0.55km -
Odessa Park
Ontario 0.77km
-
BMO Bank of Montreal
457 Wharncliffe Rd S (btwn Centre St & Base Line Rd W), London ON N6J 2M8 0.39km -
TD Bank Financial Group
191 Wortley Rd (Elmwood Ave), London ON N6C 3P8 1.67km -
TD Bank Financial Group
480 Wonderland Rd S, London ON N6K 3T1 2.15km














