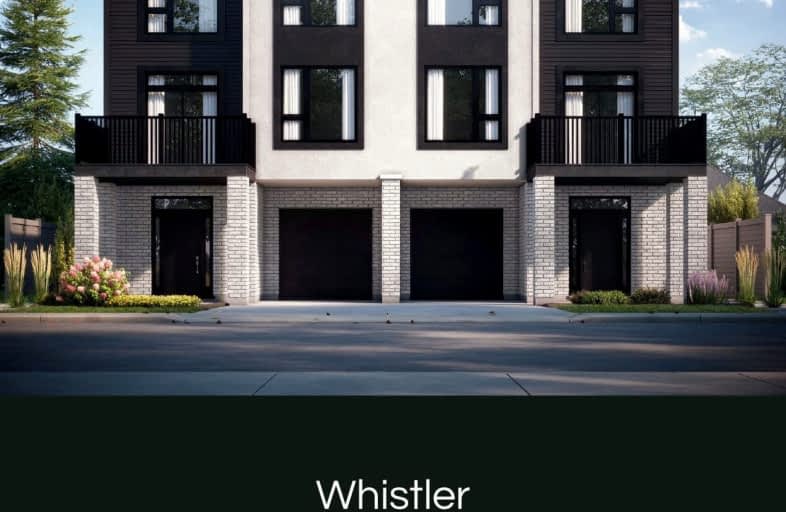Added 5 months ago

-
Type: Condo Townhouse
-
Style: 3-Storey
-
Size: 1600 sqft
-
Pets: Restrict
-
Age: New
-
Maintenance Fees: 77 /mo
-
Days on Site: 36 Days
-
Added: Jan 09, 2025 (5 months ago)
-
Updated:
-
Last Checked: 3 months ago
-
MLS®#: X11914919
-
Listed By: Century 21 first canadian corp. dean soufan inc.
Limited Release! Welcome to the community of Northwoods, located in the desirable area of Hyde Park just off Dalmagarry Rd. Offering a collection of stylish and modern stacked semi-detached and row townhomes. This "Whistler" model semi-detached unit features 1,798 sq ft, 3 bedrooms + Den/Office, 4 Bathrooms (2 full & 2 half) and a single car garage, offering desirable open concept living and elegant upscale finishes. A thoughtfully designed community in a fantastic location; with excellent schools, parks, shopping and restaurants, just minutes to UWO and downtown. See all that Northwoods has to offer. Occupancy expected for Summer 2025. Open Houses held at the model home located at 795 Catalpa Square.
Upcoming Open Houses
We do not have information on any open houses currently scheduled.
Schedule a Private Tour -
Contact Us
Property Details
Facts for 775 BANYAN Lane, London
Property
Status: Sale
Property Type: Condo Townhouse
Style: 3-Storey
Size (sq ft): 1600
Age: New
Area: London
Community: North E
Availability Date: SUMMER 2025
Assessment Amount: $140,000
Assessment Year: 2024
Inside
Bedrooms: 3
Bathrooms: 4
Kitchens: 1
Rooms: 7
Den/Family Room: No
Patio Terrace: None
Unit Exposure: West
Air Conditioning: Central Air
Fireplace: No
Central Vacuum: N
Ensuite Laundry: Yes
Washrooms: 4
Building
Stories: 1
Basement: None
Heat Type: Forced Air
Heat Source: Gas
Exterior: Brick
Exterior: Stucco/Plaster
Special Designation: Unknown
Parking
Parking Included: Yes
Garage Type: Attached
Parking Designation: Owned
Parking Features: Private
Covered Parking Spaces: 1
Total Parking Spaces: 2
Garage: 1
Locker
Locker: None
Fees
Tax Year: 2024
Highlights
Amenity: Visitor Parking
Feature: Hospital
Feature: Park
Feature: School
Land
Cross Street: FANSHAWE ROAD, WEST
Municipality District: London
Parcel Number: 000000000
Zoning: R5
Condo
Condo Registry Office: TBD
Condo Corp#: 1003
Property Management: TBD
Open House
Open House Date: 2025-02-15
Open House Start: 02:00:00
Open House Finished: 04:00:00
Open House Date: 2025-02-16
Open House Start: 02:00:00
Open House Finished: 04:00:00
Rooms
Room details for 775 BANYAN Lane, London
| Type | Dimensions | Description |
|---|---|---|
| Office Main | 2.64 x 3.35 | |
| Foyer Main | 3.25 x 2.29 | |
| Great Rm 2nd | 4.01 x 3.81 | |
| Dining 2nd | 4.01 x 2.16 | |
| Kitchen 2nd | 4.01 x 3.66 | |
| Prim Bdrm 3rd | 3.89 x 3.56 | 3 Pc Ensuite, W/I Closet |
| 2nd Br 3rd | 3.21 x 2.77 | |
| 3rd Br 3rd | 3.40 x 3.05 |
| XXXXXXXX | XXX XX, XXXX |
XXXXXX XXX XXXX |
$XXX,XXX |
| XXXXXXXX | XXX XX, XXXX |
XXXXXXX XXX XXXX |
|
| XXX XX, XXXX |
XXXXXX XXX XXXX |
$XXX,XXX | |
| XXXXXXXX | XXX XX, XXXX |
XXXXXXX XXX XXXX |
|
| XXX XX, XXXX |
XXXXXX XXX XXXX |
$XXX,XXX | |
| XXXXXXXX | XXX XX, XXXX |
XXXXXXX XXX XXXX |
|
| XXX XX, XXXX |
XXXXXX XXX XXXX |
$XXX,XXX | |
| XXXXXXXX | XXX XX, XXXX |
XXXXXXX XXX XXXX |
|
| XXX XX, XXXX |
XXXXXX XXX XXXX |
$XXX,XXX | |
| XXXXXXXX | XXX XX, XXXX |
XXXXXXXX XXX XXXX |
|
| XXX XX, XXXX |
XXXXXX XXX XXXX |
$XXX,XXX |
| XXXXXXXX XXXXXX | XXX XX, XXXX | $619,900 XXX XXXX |
| XXXXXXXX XXXXXXX | XXX XX, XXXX | XXX XXXX |
| XXXXXXXX XXXXXX | XXX XX, XXXX | $729,000 XXX XXXX |
| XXXXXXXX XXXXXXX | XXX XX, XXXX | XXX XXXX |
| XXXXXXXX XXXXXX | XXX XX, XXXX | $699,000 XXX XXXX |
| XXXXXXXX XXXXXXX | XXX XX, XXXX | XXX XXXX |
| XXXXXXXX XXXXXX | XXX XX, XXXX | $639,000 XXX XXXX |
| XXXXXXXX XXXXXXX | XXX XX, XXXX | XXX XXXX |
| XXXXXXXX XXXXXX | XXX XX, XXXX | $669,900 XXX XXXX |
| XXXXXXXX XXXXXXXX | XXX XX, XXXX | XXX XXXX |
| XXXXXXXX XXXXXX | XXX XX, XXXX | $669,900 XXX XXXX |
Car-Dependent
- Almost all errands require a car.

École élémentaire publique L'Héritage
Elementary: PublicChar-Lan Intermediate School
Elementary: PublicSt Peter's School
Elementary: CatholicHoly Trinity Catholic Elementary School
Elementary: CatholicÉcole élémentaire catholique de l'Ange-Gardien
Elementary: CatholicWilliamstown Public School
Elementary: PublicÉcole secondaire publique L'Héritage
Secondary: PublicCharlottenburgh and Lancaster District High School
Secondary: PublicSt Lawrence Secondary School
Secondary: PublicÉcole secondaire catholique La Citadelle
Secondary: CatholicHoly Trinity Catholic Secondary School
Secondary: CatholicCornwall Collegiate and Vocational School
Secondary: Public

