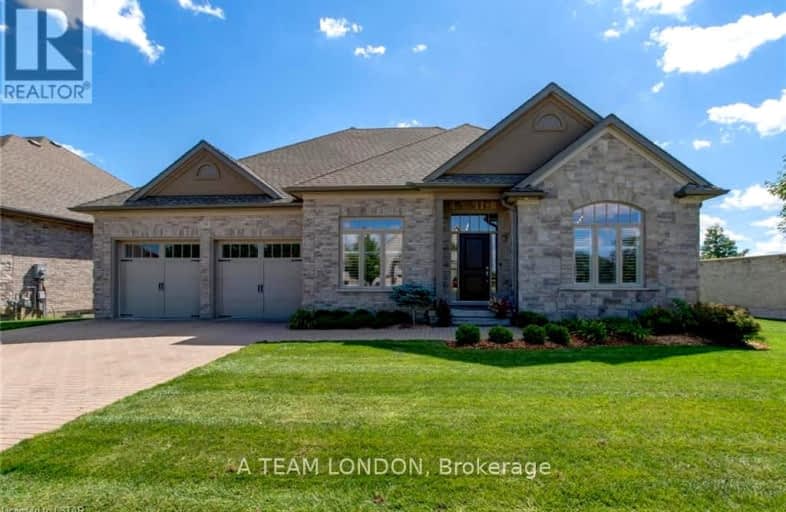Car-Dependent
- Most errands require a car.
35
/100
Some Transit
- Most errands require a car.
35
/100
Bikeable
- Some errands can be accomplished on bike.
55
/100

Sir Arthur Currie Public School
Elementary: Public
0.88 km
St Marguerite d'Youville
Elementary: Catholic
2.16 km
Masonville Public School
Elementary: Public
2.39 km
Wilfrid Jury Public School
Elementary: Public
3.26 km
St Catherine of Siena
Elementary: Catholic
2.03 km
Emily Carr Public School
Elementary: Public
1.78 km
St. Andre Bessette Secondary School
Secondary: Catholic
1.64 km
Mother Teresa Catholic Secondary School
Secondary: Catholic
5.68 km
St Thomas Aquinas Secondary School
Secondary: Catholic
6.48 km
Oakridge Secondary School
Secondary: Public
5.43 km
Medway High School
Secondary: Public
3.51 km
Sir Frederick Banting Secondary School
Secondary: Public
2.67 km
-
Ilderton Community Park
London ON 0.86km -
Jaycee Park
London ON 1.17km -
Kirkton-Woodham Community Centre
70497 164 Rd, Kirkton ON N0K 1K0 1.41km
-
BMO Bank of Montreal
1225 Wonderland Rd N (at Gainsborough Rd), London ON N6G 2V9 2.42km -
Commercial Banking Svc
1705 Richmond St, London ON N5X 3Y2 2.43km -
TD Bank Financial Group
2165 Richmond St, London ON N6G 3V9 2.46km










