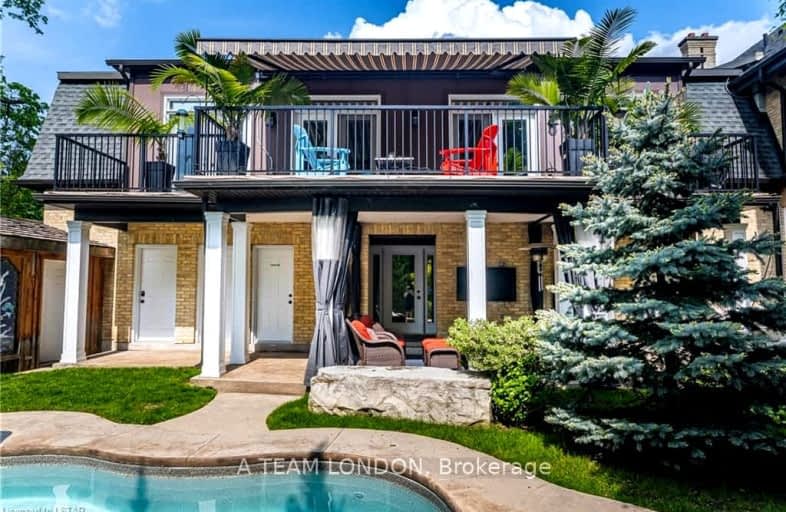Very Walkable
- Most errands can be accomplished on foot.
89
/100
Good Transit
- Some errands can be accomplished by public transportation.
67
/100
Very Bikeable
- Most errands can be accomplished on bike.
79
/100

St Michael
Elementary: Catholic
1.85 km
Victoria Public School
Elementary: Public
1.89 km
St Georges Public School
Elementary: Public
1.13 km
Ryerson Public School
Elementary: Public
1.70 km
Lord Roberts Public School
Elementary: Public
1.34 km
Jeanne-Sauvé Public School
Elementary: Public
0.63 km
École secondaire Gabriel-Dumont
Secondary: Public
3.45 km
École secondaire catholique École secondaire Monseigneur-Bruyère
Secondary: Catholic
3.43 km
London South Collegiate Institute
Secondary: Public
2.53 km
London Central Secondary School
Secondary: Public
0.93 km
Catholic Central High School
Secondary: Catholic
1.38 km
H B Beal Secondary School
Secondary: Public
1.76 km
-
Harris Park
530 Ridout St N (btwn Queens Ave. & Blackfriars St.), London ON 0.45km -
West Lions Park
20 Granville St, London ON N6H 1J3 0.99km -
Downtown Splash Pad
1 Dundas St, London ON N6A 2P1 0.94km
-
RBC Dominion Securities
148 Fullarton St, London ON N6A 5P3 0.62km -
Scotiabank
420 Richmond St (Btwn Dundas & Queens), London ON N6A 3C9 0.82km -
TD Bank Financial Group
220 Dundas St, London ON N6A 1H3 0.93km



