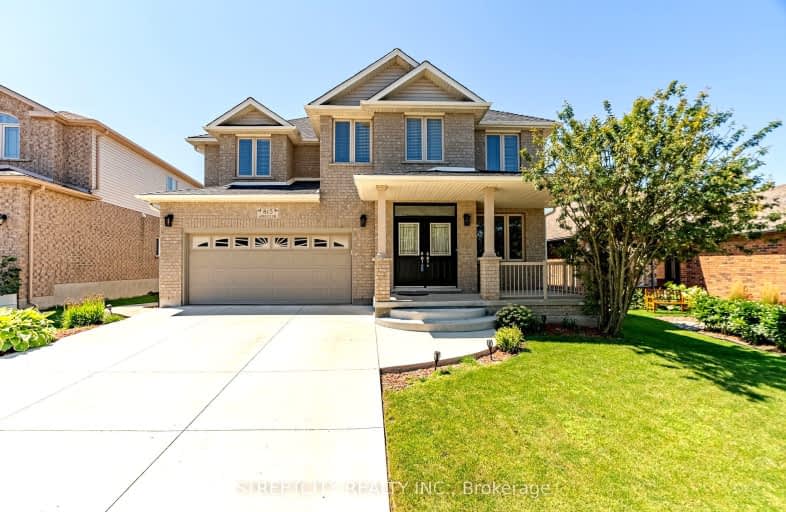Car-Dependent
- Most errands require a car.
Some Transit
- Most errands require a car.
Bikeable
- Some errands can be accomplished on bike.

École élémentaire publique La Pommeraie
Elementary: PublicSt George Separate School
Elementary: CatholicSt Theresa Separate School
Elementary: CatholicByron Somerset Public School
Elementary: PublicByron Northview Public School
Elementary: PublicByron Southwood Public School
Elementary: PublicWestminster Secondary School
Secondary: PublicSt. Andre Bessette Secondary School
Secondary: CatholicSt Thomas Aquinas Secondary School
Secondary: CatholicOakridge Secondary School
Secondary: PublicSir Frederick Banting Secondary School
Secondary: PublicSaunders Secondary School
Secondary: Public-
Somerset Park
London ON 0.78km -
Backyard Retreat
1.06km -
Elite Surfacing
3251 Bayham Lane, London ON N6P 1V8 1.22km
-
TD Bank Financial Group
3030 Colonel Talbot Rd, London ON N6P 0B3 0.72km -
TD Canada Trust ATM
1260 Commissioners Rd W, London ON N6K 1C7 2.56km -
TD Bank Financial Group
1260 Commissioners Rd W (Boler), London ON N6K 1C7 2.55km


