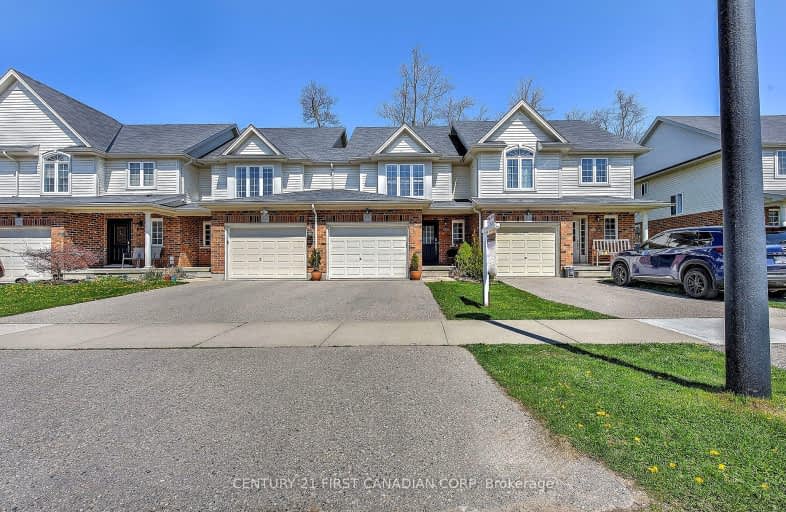Car-Dependent
- Almost all errands require a car.
18
/100
Some Transit
- Most errands require a car.
33
/100
Somewhat Bikeable
- Most errands require a car.
39
/100

Sir Arthur Currie Public School
Elementary: Public
0.12 km
Orchard Park Public School
Elementary: Public
3.63 km
St Marguerite d'Youville
Elementary: Catholic
1.92 km
Wilfrid Jury Public School
Elementary: Public
3.35 km
St Catherine of Siena
Elementary: Catholic
2.85 km
Emily Carr Public School
Elementary: Public
1.83 km
St. Andre Bessette Secondary School
Secondary: Catholic
1.04 km
Mother Teresa Catholic Secondary School
Secondary: Catholic
6.47 km
St Thomas Aquinas Secondary School
Secondary: Catholic
6.15 km
Oakridge Secondary School
Secondary: Public
5.32 km
Medway High School
Secondary: Public
4.14 km
Sir Frederick Banting Secondary School
Secondary: Public
2.84 km
-
Jaycee Park
London ON 1.03km -
Northwest Optimist Park
Ontario 1.9km -
Kirkton-Woodham Community Centre
70497 164 Rd, Kirkton ON N0K 1K0 2.19km
-
RBC Royal Bank
1265 Fanshawe Park Rd W (Hyde Park Rd), London ON N6G 0G4 1.44km -
TD Canada Trust ATM
28332 Hwy 48, Pefferlaw ON L0E 1N0 2.03km -
BMO Bank of Montreal
1225 Wonderland Rd N (at Gainsborough Rd), London ON N6G 2V9 2.63km



