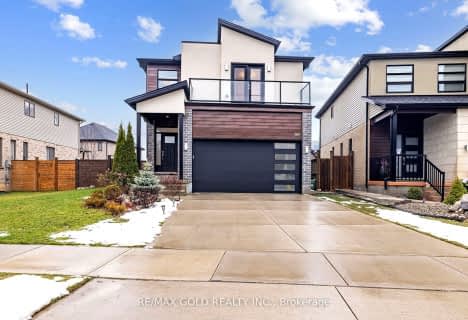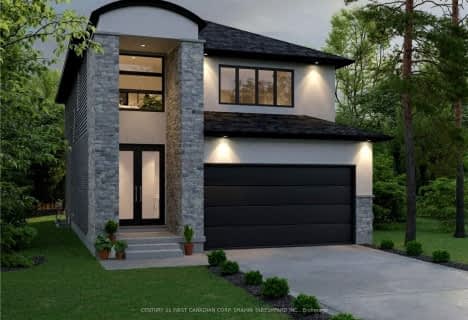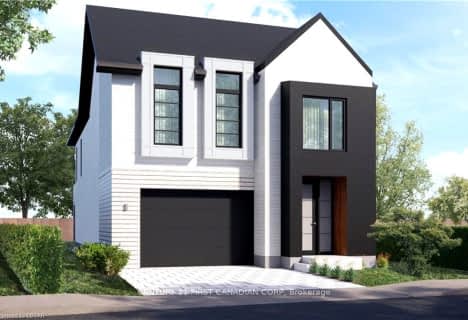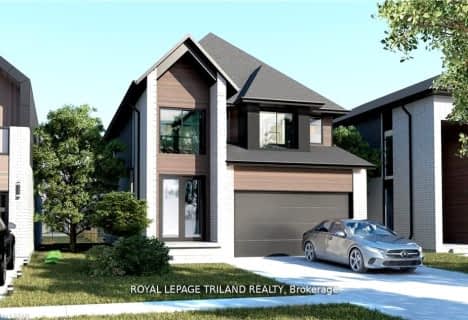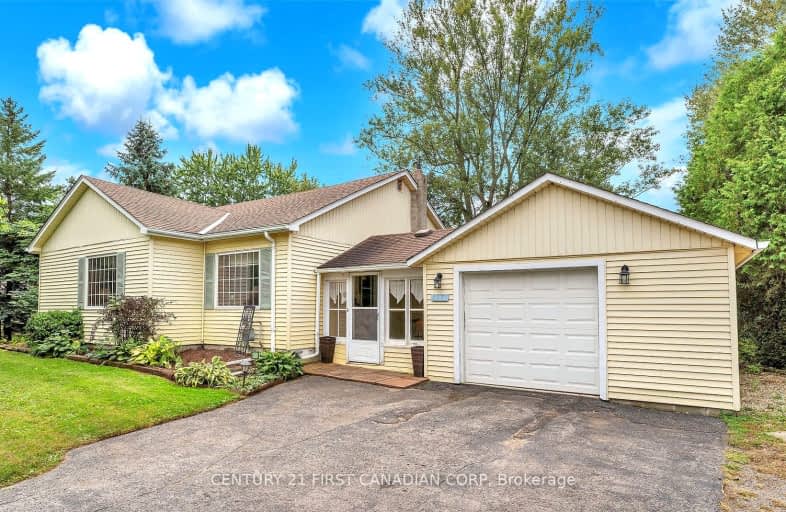
Video Tour
Car-Dependent
- Almost all errands require a car.
9
/100
No Nearby Transit
- Almost all errands require a car.
0
/100
Somewhat Bikeable
- Most errands require a car.
26
/100

École élémentaire publique La Pommeraie
Elementary: Public
3.40 km
St George Separate School
Elementary: Catholic
5.11 km
St Theresa Separate School
Elementary: Catholic
4.24 km
Byron Somerset Public School
Elementary: Public
4.13 km
Byron Southwood Public School
Elementary: Public
4.49 km
Lambeth Public School
Elementary: Public
3.03 km
Westminster Secondary School
Secondary: Public
7.11 km
St. Andre Bessette Secondary School
Secondary: Catholic
11.66 km
St Thomas Aquinas Secondary School
Secondary: Catholic
6.54 km
Oakridge Secondary School
Secondary: Public
7.55 km
Sir Frederick Banting Secondary School
Secondary: Public
10.50 km
Saunders Secondary School
Secondary: Public
5.30 km
-
Byron Hills Park
London ON 2.61km -
Summercrest Park
2.99km -
Somerset Park
London ON 3.84km
-
TD Bank Financial Group
3030 Colonel Talbot Rd, London ON N6P 0B3 3.16km -
Localcoin Bitcoin ATM - Tom's Food Store
2335 Main St, London ON N6P 1A7 3.43km -
Banque Nationale du Canada
3189 Wonderland Rd S, London ON N6L 1R4 5.06km

