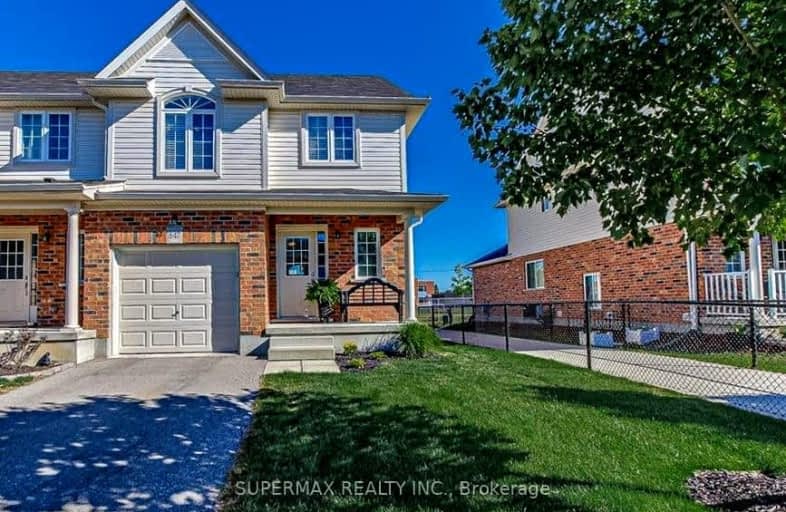Car-Dependent
- Almost all errands require a car.
17
/100
Some Transit
- Most errands require a car.
35
/100
Somewhat Bikeable
- Most errands require a car.
44
/100

Sir Arthur Currie Public School
Elementary: Public
0.11 km
Orchard Park Public School
Elementary: Public
3.66 km
St Marguerite d'Youville
Elementary: Catholic
1.91 km
Wilfrid Jury Public School
Elementary: Public
3.35 km
St Catherine of Siena
Elementary: Catholic
2.90 km
Emily Carr Public School
Elementary: Public
1.84 km
St. Andre Bessette Secondary School
Secondary: Catholic
1.00 km
Mother Teresa Catholic Secondary School
Secondary: Catholic
6.53 km
St Thomas Aquinas Secondary School
Secondary: Catholic
6.12 km
Oakridge Secondary School
Secondary: Public
5.30 km
Medway High School
Secondary: Public
4.19 km
Sir Frederick Banting Secondary School
Secondary: Public
2.85 km



