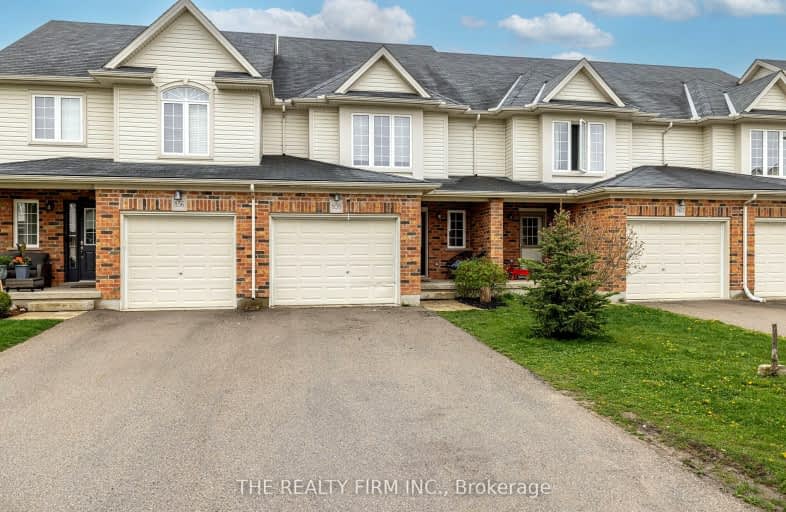Car-Dependent
- Almost all errands require a car.
18
/100
Some Transit
- Most errands require a car.
35
/100
Somewhat Bikeable
- Most errands require a car.
39
/100

Sir Arthur Currie Public School
Elementary: Public
0.15 km
Orchard Park Public School
Elementary: Public
3.64 km
St Marguerite d'Youville
Elementary: Catholic
1.87 km
Wilfrid Jury Public School
Elementary: Public
3.32 km
St Catherine of Siena
Elementary: Catholic
2.92 km
Emily Carr Public School
Elementary: Public
1.81 km
St. Andre Bessette Secondary School
Secondary: Catholic
0.96 km
Mother Teresa Catholic Secondary School
Secondary: Catholic
6.55 km
St Thomas Aquinas Secondary School
Secondary: Catholic
6.08 km
Oakridge Secondary School
Secondary: Public
5.27 km
Medway High School
Secondary: Public
4.23 km
Sir Frederick Banting Secondary School
Secondary: Public
2.83 km
-
Ilderton Community Park
London ON 0.36km -
Jaycee Park
London ON 1.01km -
Northwest Optimist Park
Ontario 1.87km
-
RBC Royal Bank
1265 Fanshawe Park Rd W (Hyde Park Rd), London ON N6G 0G4 1.37km -
TD Bank Financial Group
1509 Fanshawe Park Rd W, London ON N6H 5L3 1.95km -
BMO Bank of Montreal
1225 Wonderland Rd N (at Gainsborough Rd), London ON N6G 2V9 2.61km



