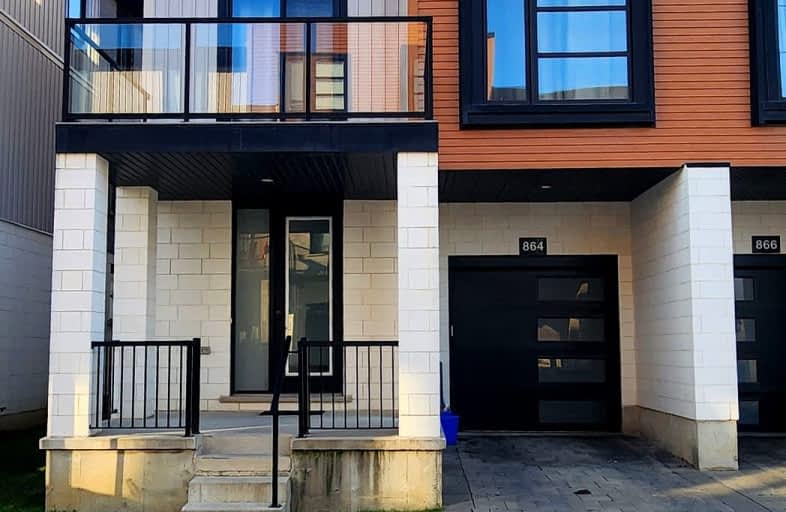Car-Dependent
- Most errands require a car.
41
/100
Some Transit
- Most errands require a car.
42
/100
Bikeable
- Some errands can be accomplished on bike.
50
/100

St Paul Separate School
Elementary: Catholic
1.35 km
West Oaks French Immersion Public School
Elementary: Public
2.06 km
St Marguerite d'Youville
Elementary: Catholic
1.83 km
École élémentaire Marie-Curie
Elementary: Public
1.88 km
Clara Brenton Public School
Elementary: Public
1.15 km
Wilfrid Jury Public School
Elementary: Public
1.26 km
Westminster Secondary School
Secondary: Public
4.88 km
St. Andre Bessette Secondary School
Secondary: Catholic
2.88 km
St Thomas Aquinas Secondary School
Secondary: Catholic
2.68 km
Oakridge Secondary School
Secondary: Public
1.57 km
Sir Frederick Banting Secondary School
Secondary: Public
1.75 km
Saunders Secondary School
Secondary: Public
5.39 km


