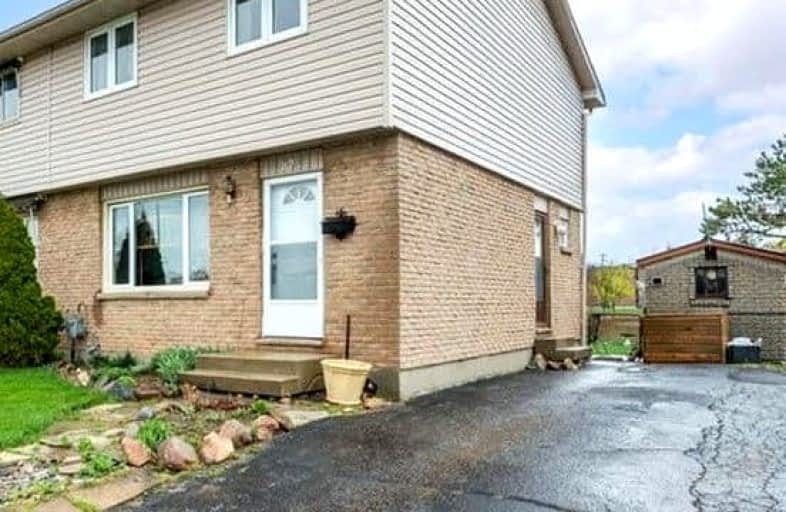Very Walkable
- Most errands can be accomplished on foot.
78
/100
Some Transit
- Most errands require a car.
48
/100
Bikeable
- Some errands can be accomplished on bike.
59
/100

Nicholas Wilson Public School
Elementary: Public
0.68 km
Sir George Etienne Cartier Public School
Elementary: Public
1.48 km
Rick Hansen Public School
Elementary: Public
0.90 km
Sir Arthur Carty Separate School
Elementary: Catholic
1.32 km
St Anthony Catholic French Immersion School
Elementary: Catholic
1.55 km
White Oaks Public School
Elementary: Public
1.21 km
G A Wheable Secondary School
Secondary: Public
3.27 km
B Davison Secondary School Secondary School
Secondary: Public
3.93 km
London South Collegiate Institute
Secondary: Public
3.34 km
Sir Wilfrid Laurier Secondary School
Secondary: Public
1.55 km
Catholic Central High School
Secondary: Catholic
5.14 km
H B Beal Secondary School
Secondary: Public
5.06 km
-
Nicholas Wilson Park
Ontario 0.98km -
White Oaks Optimist Park
560 Bradley Ave, London ON N6E 2L7 0.99km -
Ashley Oaks Public School
Ontario 1.59km
-
Libro Credit Union
841 Wellington Rd S (at Southdale Rd.), London ON N6E 3R5 0.25km -
TD Bank Financial Group
1078 Wellington Rd (at Bradley Ave.), London ON N6E 1M2 0.79km -
BMO Bank of Montreal
1795 Ernest Ave, London ON N6E 2V5 1.06km



