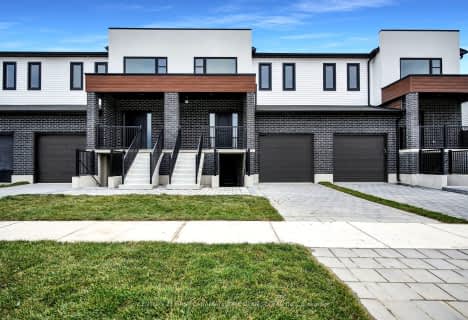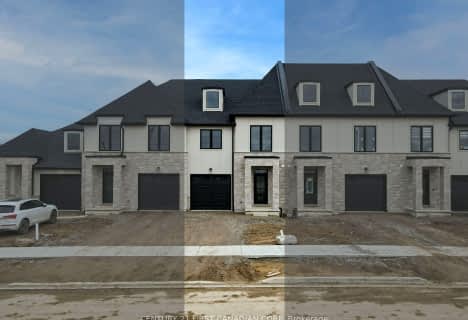Car-Dependent
- Most errands require a car.
45
/100
Some Transit
- Most errands require a car.
35
/100
Bikeable
- Some errands can be accomplished on bike.
55
/100

École élémentaire publique La Pommeraie
Elementary: Public
0.64 km
Byron Somerset Public School
Elementary: Public
2.07 km
W Sherwood Fox Public School
Elementary: Public
2.08 km
Jean Vanier Separate School
Elementary: Catholic
1.18 km
Westmount Public School
Elementary: Public
1.19 km
Lambeth Public School
Elementary: Public
2.73 km
Westminster Secondary School
Secondary: Public
3.16 km
London South Collegiate Institute
Secondary: Public
6.05 km
St Thomas Aquinas Secondary School
Secondary: Catholic
4.32 km
Oakridge Secondary School
Secondary: Public
4.40 km
Sir Frederick Banting Secondary School
Secondary: Public
7.18 km
Saunders Secondary School
Secondary: Public
1.35 km
-
Elite Surfacing
3251 Bayham Lane, London ON N6P 1V8 0.91km -
Somerset Park
London ON 1.68km -
Jesse Davidson Park
731 Viscount Rd, London ON 2.29km
-
Libro Credit Union
919 Southdale Rd W, London ON N6P 0B3 0.88km -
Scotiabank
190 Main St E, London ON N6P 0B3 0.88km -
Scotiabank
929 Southdale Rd W (Colonel Talbot), London ON N6P 0B3 0.97km











